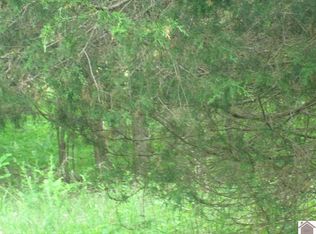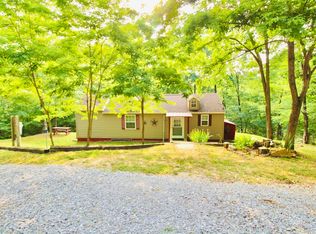Sold for $255,000 on 05/19/25
$255,000
1188 Center Ridge Rd, Eddyville, KY 42038
3beds
1,680sqft
Single Family Residence
Built in ----
1 Acres Lot
$257,600 Zestimate®
$152/sqft
$1,539 Estimated rent
Home value
$257,600
Estimated sales range
Not available
$1,539/mo
Zestimate® history
Loading...
Owner options
Explore your selling options
What's special
Wonderful Lake Area Home, This Home Is Just A Short Distance To Lake Barkley, Marinas And Boat Ramps, The Home Features 3 Bedrooms And 2 Full Baths, 1 Bedroom And Bath On The Main Floor With 2 Bedrooms And Bath On The Upper Level. Open Concept Home With Living Room And Kitchen Area Together. This Home Also Features Heated Hardwood Floors On The Main Level, Stainless Steel Appliances, 36 Inch Doors Which Makes This Home Handy Cap Accessible. Has A 34 X 30 Garage With 16 Foot Door And Another 30 X 15 Garage With 8 Foot Door, Also There Is A Detached 2 Car Carport. All On 3 Lots.
Zillow last checked: 8 hours ago
Listing updated: May 20, 2025 at 07:14am
Listed by:
Jesse Case 270-625-9290,
RE/MAX Real Estate Services
Bought with:
Jesse Case, 208139
RE/MAX Real Estate Services
Source: WKRMLS,MLS#: 130401Originating MLS: Paducah
Facts & features
Interior
Bedrooms & bathrooms
- Bedrooms: 3
- Bathrooms: 2
- Full bathrooms: 2
Bathroom
- Features: Separate Shower
Kitchen
- Features: Eat-in Kitchen
Heating
- Heat Pump, Radiant
Cooling
- Central Air
Appliances
- Included: Dishwasher, Dryer, Refrigerator, Stove, Washer
- Laundry: Utility Room, Washer/Dryer Hookup
Features
- Ceiling Fan(s)
- Flooring: Carpet, Wood
- Windows: Thermal Pane Windows, Vinyl Frame
- Basement: None
- Has fireplace: No
Interior area
- Total structure area: 1,680
- Total interior livable area: 1,680 sqft
- Finished area below ground: 0
Property
Parking
- Total spaces: 6
- Parking features: Carport, Detached, Garage Door Opener, Gravel
- Garage spaces: 4
- Carport spaces: 2
- Covered spaces: 6
- Has uncovered spaces: Yes
Features
- Levels: One and One Half
- Stories: 1
- Waterfront features: Lake Area
Lot
- Size: 1 Acres
- Features: County, Rolling Slope, Wooded
Details
- Additional structures: Outbuilding
- Parcel number: 54E175
Construction
Type & style
- Home type: SingleFamily
- Property subtype: Single Family Residence
Materials
- Frame, Vinyl Siding, Dry Wall
- Foundation: Concrete Perimeter
- Roof: Metal
Condition
- New construction: No
Utilities & green energy
- Electric: Circuit Breakers, Pennyrile Rural Elec
- Gas: Propane
- Sewer: Septic Tank
- Water: Lyon County
- Utilities for property: Garbage - Private
Community & neighborhood
Security
- Security features: Smoke Detector(s)
Location
- Region: Eddyville
- Subdivision: Drifwood Est
Other
Other facts
- Road surface type: Blacktop
Price history
| Date | Event | Price |
|---|---|---|
| 5/19/2025 | Sold | $255,000-7.2%$152/sqft |
Source: WKRMLS #130401 Report a problem | ||
| 2/5/2025 | Listed for sale | $274,900$164/sqft |
Source: WKRMLS #130401 Report a problem | ||
Public tax history
| Year | Property taxes | Tax assessment |
|---|---|---|
| 2022 | $955 -1.4% | $145,000 |
| 2021 | $969 | $145,000 |
Find assessor info on the county website
Neighborhood: 42038
Nearby schools
GreatSchools rating
- 5/10Lyon County Elementary SchoolGrades: PK-5Distance: 7.7 mi
- 9/10Lyon County Middle SchoolGrades: 6-8Distance: 7.7 mi
- 6/10Lyon County High SchoolGrades: 9-12Distance: 7.6 mi
Schools provided by the listing agent
- Elementary: Lyon County
- Middle: Lyon County
- High: Lyon County
Source: WKRMLS. This data may not be complete. We recommend contacting the local school district to confirm school assignments for this home.

Get pre-qualified for a loan
At Zillow Home Loans, we can pre-qualify you in as little as 5 minutes with no impact to your credit score.An equal housing lender. NMLS #10287.

