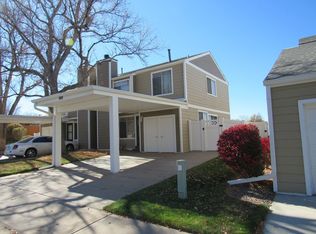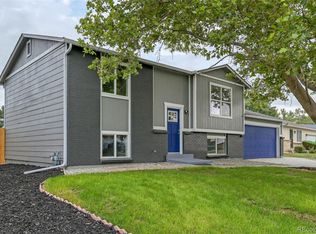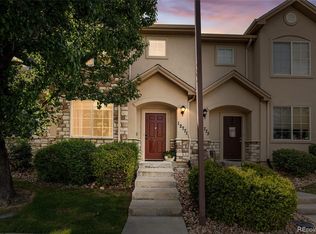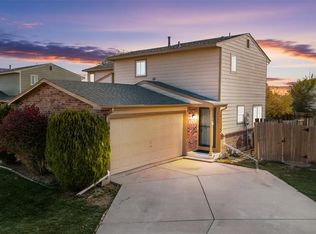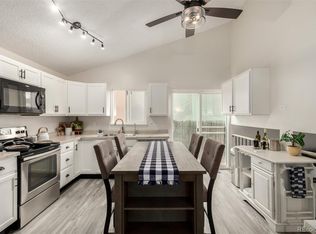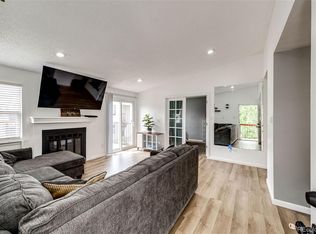Is turnkey, easy living your vibe? With over $30,000 in recent upgrades (including new windows, kitchen, and bathrooms) this meticulously maintained RARE END-UNIT townhome offers comfort, privacy, and convenience. The bright, open floor plan is filled with natural light and modern finishes, while the private fenced yard provides space to unwind with no neighbors behind or beside you.
A main-floor bedroom with private access is perfect for multigenerational living, guests, or even a home business. Upstairs, the versatile bonus room offers space for an office, gym, or even an additional bedroom (the perfect bonus to fit your lifestyle).
Located in a prime Thornton location just minutes from grocery stores, restaurants, and highway access, you’re less than 20 minutes from downtown Denver and 5 minutes from the RTD Thornton Station. With community amenities like a pool and clubhouse right across the street, this home truly makes easy living effortless!
Pending
$405,000
11879 Madison Place, Thornton, CO 80233
3beds
1,736sqft
Est.:
Townhouse
Built in 1974
-- sqft lot
$-- Zestimate®
$233/sqft
$199/mo HOA
What's special
Modern finishesPrivate fenced yardVersatile bonus roomMain-floor bedroomBright open floor planNatural lightNew windows
- 34 days |
- 138 |
- 1 |
Zillow last checked: 8 hours ago
Listing updated: November 12, 2025 at 10:56am
Listed by:
Alyssa Antonsen 720-878-2263,
RE/MAX Professionals,
REBL Home Team 303-923-8136,
RE/MAX Professionals
Source: REcolorado,MLS#: 9144300
Facts & features
Interior
Bedrooms & bathrooms
- Bedrooms: 3
- Bathrooms: 2
- Full bathrooms: 2
- Main level bathrooms: 1
- Main level bedrooms: 1
Bedroom
- Level: Main
- Area: 117 Square Feet
- Dimensions: 11.7 x 10
Bedroom
- Features: Primary Suite
- Level: Upper
- Area: 195.5 Square Feet
- Dimensions: 17 x 11.5
Bedroom
- Level: Upper
- Area: 144 Square Feet
- Dimensions: 15 x 9.6
Bathroom
- Level: Main
Bathroom
- Features: Primary Suite
- Level: Upper
Bonus room
- Description: Could Be Converted To Bedroom
- Level: Upper
- Area: 98.94 Square Feet
- Dimensions: 12.2 x 8.11
Dining room
- Description: Tall Ceilings, Chandelier
- Level: Main
Family room
- Description: Fireplace
- Level: Main
- Area: 217.62 Square Feet
- Dimensions: 18.6 x 11.7
Kitchen
- Description: Updated Kitchen
- Level: Main
- Area: 90 Square Feet
- Dimensions: 10 x 9
Heating
- Forced Air
Cooling
- Central Air
Appliances
- Included: Cooktop, Dishwasher, Disposal, Range Hood, Refrigerator
- Laundry: In Unit
Features
- High Ceilings, High Speed Internet, Open Floorplan, Quartz Counters, Walk-In Closet(s)
- Flooring: Vinyl
- Windows: Double Pane Windows, Window Coverings
- Basement: Crawl Space
- Number of fireplaces: 1
- Fireplace features: Family Room, Wood Burning
- Common walls with other units/homes: End Unit,1 Common Wall
Interior area
- Total structure area: 1,736
- Total interior livable area: 1,736 sqft
- Finished area above ground: 1,736
Property
Parking
- Total spaces: 3
- Parking features: Concrete, Storage
- Carport spaces: 1
- Details: Off Street Spaces: 1, Reserved Spaces: 1
Features
- Levels: Two
- Stories: 2
- Patio & porch: Patio
- Exterior features: Private Yard
- Fencing: Full
Lot
- Features: Corner Lot, Near Public Transit, Open Space
Details
- Parcel number: R0026684
- Special conditions: Standard
Construction
Type & style
- Home type: Townhouse
- Property subtype: Townhouse
- Attached to another structure: Yes
Materials
- Frame
Condition
- Updated/Remodeled
- Year built: 1974
Utilities & green energy
- Electric: 220 Volts, 220 Volts in Garage
- Sewer: Public Sewer
- Water: Public
- Utilities for property: Cable Available, Electricity Connected, Internet Access (Wired)
Community & HOA
Community
- Security: Video Doorbell
- Subdivision: Woodglen
HOA
- Has HOA: Yes
- Amenities included: Clubhouse, Pool, Trail(s)
- Services included: Maintenance Grounds, Maintenance Structure, Recycling, Road Maintenance, Sewer, Snow Removal, Trash
- HOA fee: $199 monthly
- HOA name: Advance HOA
- HOA phone: 303-482-2213
Location
- Region: Thornton
Financial & listing details
- Price per square foot: $233/sqft
- Tax assessed value: $382,000
- Annual tax amount: $2,368
- Date on market: 11/6/2025
- Listing terms: 1031 Exchange,Cash,Conventional,FHA,VA Loan
- Exclusions: Sellers Personal Property.
- Ownership: Individual
- Electric utility on property: Yes
- Road surface type: Paved
Estimated market value
Not available
Estimated sales range
Not available
Not available
Price history
Price history
| Date | Event | Price |
|---|---|---|
| 11/12/2025 | Pending sale | $405,000$233/sqft |
Source: | ||
| 11/6/2025 | Listed for sale | $405,000+3.8%$233/sqft |
Source: | ||
| 11/15/2023 | Sold | $390,000$225/sqft |
Source: | ||
| 10/16/2023 | Pending sale | $390,000$225/sqft |
Source: | ||
| 10/6/2023 | Listed for sale | $390,000$225/sqft |
Source: | ||
Public tax history
Public tax history
| Year | Property taxes | Tax assessment |
|---|---|---|
| 2025 | $2,368 +1% | $23,880 -10.2% |
| 2024 | $2,343 +12.1% | $26,590 |
| 2023 | $2,091 -3.2% | $26,590 +40.1% |
Find assessor info on the county website
BuyAbility℠ payment
Est. payment
$2,515/mo
Principal & interest
$1968
Property taxes
$206
Other costs
$341
Climate risks
Neighborhood: Woodglen
Nearby schools
GreatSchools rating
- 5/10Woodglen Elementary SchoolGrades: PK-5Distance: 0.2 mi
- 4/10Century Middle SchoolGrades: 6-8Distance: 1.8 mi
- 6/10Mountain Range High SchoolGrades: 9-12Distance: 2.8 mi
Schools provided by the listing agent
- Elementary: Woodglen
- Middle: Shadow Ridge
- High: Mountain Range
- District: Adams 12 5 Star Schl
Source: REcolorado. This data may not be complete. We recommend contacting the local school district to confirm school assignments for this home.
- Loading
