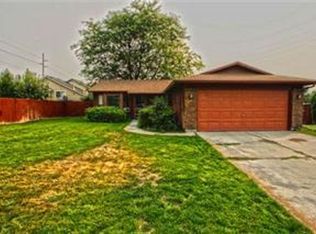Andrew Biscardi
Meet Romeo, our PM team mascot! He is such a good boy! For every lease signed in the next two weeks, he gets a treat!
Don't rent from Wall Street rent from Atlas where you are a person, not a number! We believe in helping our residents become homeowners and investors with our Uplift Program!
4 WEEK CONCESSION IS CALCULATED INTO ADVERTISED RENT OF $2,534.00
4 WEEKS FREE RENT IF MOVED IN BY 6/30!
Concession will be divided over the 12-month initial lease term. Restrictions apply and this offer is subject to change or cancellation
Welcome to 11877 Wilmington Street, Caldwell, ID 83605
This brand new build has much to offer! The upstairs features four large bedrooms with a loft area. Master bathroom with large soaker tub. The main level boasts a formal living and large dining space, with a large family room off of the kitchen. Downstairs bedroom makes the perfect den or guest room! This home is located close to Desert Spring Elementary, Sage Valley Middle School and Ridgevue High School in Vallivue School District.
Unit Amenities:
Appliances Include: Dishwasher, Built-In Microwave, Electric Range/Oven
Central Heat & A/C
Smart Locks & Smart Home Security System
New Contemporary Flooring & New Carpet
2" Faux Wood Blinds
Recessed Lighting & LED Lighting Throughout
Master Bath Features Double Sinks, Separate Tub & Shower Stall, Walk-In Closet
Kitchen Features Breakfast Bar, Spacious Pantry & Kitchen Island
Washer/Dryer Hookups
Total Monthly Rent: $2,603.00
Your Cozy New Nest: $2,745.00
Resident Benefit Package: $60.00
Utility Management: $9.99
MONTHLY CONCESSION DEDUCTION FOR FIRST 12 MONTHS: -$211.00
*Psst... don't forget: this doesn't include pet rent (if applicable), pool fees (if applicable), or saving the planet (sustainability fees, if applicable). Taxes and utilities are on you, too!*
**Security Deposit**
As low as one month's rent for highly qualified applicants and we do have a $2,745.00 deposit alternative!
A leasing admin fee of $125.00 will be applied and is due at the time of move in.
**Resident Benefits Package (RBP)**
This sweet deal makes life a breeze! It includes smart home upgrades like a thermostat that practically thinks for you, front door smart locks for easy convenience, plus automatic quarterly air filter delivery, utility management, and even renter's insurance!
**Pet Policy**
We LOVE fur babies just look at Romeo! A $300 non-refundable fee per pet, plus as low as $35.00/month depending on pet screening.
**Application Requirements**
Everyone 18 and older needs to apply, and yep, that means a background and credit check. We'll peek at your financial history toono biggie, but it might be part of our final decision. We're looking for proof of income (3x the rent), no evictions in the last 5 years, and clean records with previous landlords. Bankruptcies will also be considered in the final decision! We may also ask for extra documents if the application screening requires it!
**A Few Extra Notes**
Atlas Real Estate complies with all the rules: local, state and federal laws!
Pricing and photos could change! Check the property in person if you can using our self-showing technology or reach out and we will show you in person!
Be on the lookout for scammers! We only accept payments through trusted methodsno Venmo, Zelle, Cash App, bank wire transfers, money orders, or mystery money apps. No Craigslist listings or Facebook Marketplace listings either!
Can't wait to welcome you home! Let's get Romeo that treat! Apply today and let's do this!
Andrew Biscardi
Professionally managed by Atlas Real Estate, LLC.
@REALTOR
Double Pane Windows
Electric Range/Oven
Laundry Hookups
New Carpet
New Flooring
New Paint
Office Space
House for rent
$2,534/mo
11877 Wilmington St, Caldwell, ID 83605
5beds
2,710sqft
Price may not include required fees and charges.
Single family residence
Available now
Cats, dogs OK
Central air
Washer dryer hookup laundry
-- Parking
Forced air
What's special
Formal livingLarge dining spaceNew contemporary flooringOffice spaceNew paintKitchen islandNew carpet
- 69 days
- on Zillow |
- -- |
- -- |
Travel times
Prepare for your first home with confidence
Consider a first-time homebuyer savings account designed to grow your down payment with up to a 6% match & 4.15% APY.
Facts & features
Interior
Bedrooms & bathrooms
- Bedrooms: 5
- Bathrooms: 3
- Full bathrooms: 2
- 1/2 bathrooms: 1
Heating
- Forced Air
Cooling
- Central Air
Appliances
- Included: Dishwasher, Disposal, Microwave
- Laundry: Washer Dryer Hookup
Features
- Walk In Closet
Interior area
- Total interior livable area: 2,710 sqft
Property
Parking
- Details: Contact manager
Features
- Exterior features: Heating system: ForcedAir, Walk In Closet, Washer Dryer Hookup
Details
- Parcel number: 341016850
Construction
Type & style
- Home type: SingleFamily
- Property subtype: Single Family Residence
Community & HOA
Location
- Region: Caldwell
Financial & listing details
- Lease term: Contact For Details
Price history
| Date | Event | Price |
|---|---|---|
| 6/17/2025 | Price change | $2,534-5.7%$1/sqft |
Source: Zillow Rentals | ||
| 5/21/2025 | Price change | $2,688-4.1%$1/sqft |
Source: Zillow Rentals | ||
| 5/14/2025 | Price change | $2,803-1.8%$1/sqft |
Source: Zillow Rentals | ||
| 5/6/2025 | Price change | $2,853-2.5%$1/sqft |
Source: Zillow Rentals | ||
| 4/9/2025 | Listed for rent | $2,925+12.7%$1/sqft |
Source: Zillow Rentals | ||
![[object Object]](https://photos.zillowstatic.com/fp/88174df39ccf675ac04895ff6ddb836e-p_i.jpg)
