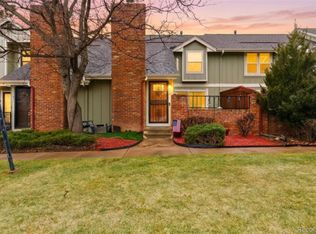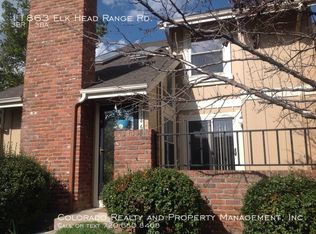Sold for $495,000
$495,000
11877 Elk Head Range Road, Littleton, CO 80127
3beds
2,184sqft
Townhouse
Built in 1984
1,568 Square Feet Lot
$496,200 Zestimate®
$227/sqft
$3,125 Estimated rent
Home value
$496,200
$471,000 - $521,000
$3,125/mo
Zestimate® history
Loading...
Owner options
Explore your selling options
What's special
If you are looking for a low-maintenance townhome in one of the most coveted communities in SW Denver Metro, this is the one! This 3 bed, 2.5 bath townhome is minutes away from grocery stores, restaurants, freeways, and many other daily needs and entertainment. This home is move-in ready and in a great location, PLUS all the amenities included in the Ken Caryl Association. To list a few, living in this townhome gives you access to 3 gorgeous swimming pools, dozens of tennis courts, 10+ parks, a community center, 1000+ acres of open space, and miles and miles of hiking and biking trails.
Zillow last checked: 8 hours ago
Listing updated: September 13, 2023 at 10:10pm
Listed by:
Benjamin Meyer 916-715-1600 realtorbenmeyer@gmail.com,
Peak Real Estate,
Mike Terpstra 720-841-3782,
Peak Real Estate
Bought with:
Stacey Tashman, 100082602
Realty One Group Premier Colorado
Source: REcolorado,MLS#: 5329600
Facts & features
Interior
Bedrooms & bathrooms
- Bedrooms: 3
- Bathrooms: 3
- Full bathrooms: 2
- 1/2 bathrooms: 1
- Main level bathrooms: 1
Bedroom
- Level: Upper
Bedroom
- Level: Upper
Bedroom
- Level: Upper
Bathroom
- Level: Upper
Bathroom
- Level: Upper
Bathroom
- Level: Main
Bonus room
- Level: Basement
Den
- Level: Basement
Family room
- Level: Main
Kitchen
- Level: Main
Heating
- Forced Air
Cooling
- Central Air
Appliances
- Included: Dishwasher, Disposal, Dryer, Gas Water Heater, Microwave, Range, Refrigerator, Washer
Features
- Laminate Counters, Open Floorplan, Smoke Free, Vaulted Ceiling(s)
- Flooring: Carpet, Laminate, Tile
- Windows: Double Pane Windows
- Basement: Full
- Number of fireplaces: 1
- Fireplace features: Wood Burning
- Common walls with other units/homes: End Unit,1 Common Wall
Interior area
- Total structure area: 2,184
- Total interior livable area: 2,184 sqft
- Finished area above ground: 1,470
- Finished area below ground: 320
Property
Parking
- Total spaces: 2
- Parking features: Garage - Attached
- Attached garage spaces: 2
Features
- Levels: Two
- Stories: 2
- Patio & porch: Patio
- Exterior features: Rain Gutters
- Fencing: Partial
Lot
- Size: 1,568 sqft
- Features: Foothills, Landscaped, Near Public Transit, Open Space
Details
- Parcel number: 153130
- Zoning: P-D
- Special conditions: Standard
Construction
Type & style
- Home type: Townhouse
- Architectural style: Contemporary
- Property subtype: Townhouse
- Attached to another structure: Yes
Materials
- Brick, Frame, Wood Siding
- Foundation: Concrete Perimeter
- Roof: Composition
Condition
- Year built: 1984
Utilities & green energy
- Sewer: Public Sewer
- Water: Public
- Utilities for property: Cable Available, Electricity Connected, Internet Access (Wired), Natural Gas Connected, Phone Available
Community & neighborhood
Security
- Security features: Carbon Monoxide Detector(s), Smoke Detector(s)
Location
- Region: Littleton
- Subdivision: Ken Caryl Ranch Plains
HOA & financial
HOA
- Has HOA: Yes
- HOA fee: $60 monthly
- Amenities included: Clubhouse, Fitness Center, Garden Area, Park, Parking, Playground, Pond Seasonal, Pool, Tennis Court(s), Trail(s)
- Services included: Insurance, Irrigation, Maintenance Grounds, Maintenance Structure, Road Maintenance, Sewer, Snow Removal, Trash, Water
- Association name: Ken Caryl Master Association
- Association phone: 720-979-1876
- Second HOA fee: $305 monthly
- Second association name: Ken Caryl Townhomes
- Second association phone: 303-745-2220
Other
Other facts
- Listing terms: Cash,Conventional,FHA,VA Loan
- Ownership: Individual
- Road surface type: Alley Paved, Paved
Price history
| Date | Event | Price |
|---|---|---|
| 5/22/2023 | Sold | $495,000+26%$227/sqft |
Source: | ||
| 3/25/2020 | Sold | $393,000+84.9%$180/sqft |
Source: Public Record Report a problem | ||
| 6/28/2018 | Listing removed | $1,900$1/sqft |
Source: RPM Colorado - Corporate Report a problem | ||
| 6/20/2018 | Listed for rent | $1,900$1/sqft |
Source: RPM Colorado - Corporate Report a problem | ||
| 2/9/2015 | Sold | $212,500+9.3%$97/sqft |
Source: Public Record Report a problem | ||
Public tax history
| Year | Property taxes | Tax assessment |
|---|---|---|
| 2024 | $3,088 +8.8% | $28,841 |
| 2023 | $2,837 -1.5% | $28,841 +11.3% |
| 2022 | $2,880 +11.4% | $25,915 -2.8% |
Find assessor info on the county website
Neighborhood: 80127
Nearby schools
GreatSchools rating
- 8/10Shaffer Elementary SchoolGrades: PK-5Distance: 1.1 mi
- 7/10Falcon Bluffs Middle SchoolGrades: 6-8Distance: 1.8 mi
- 9/10Chatfield High SchoolGrades: 9-12Distance: 0.8 mi
Schools provided by the listing agent
- Elementary: Shaffer
- Middle: Falcon Bluffs
- High: Chatfield
- District: Jefferson County R-1
Source: REcolorado. This data may not be complete. We recommend contacting the local school district to confirm school assignments for this home.
Get a cash offer in 3 minutes
Find out how much your home could sell for in as little as 3 minutes with a no-obligation cash offer.
Estimated market value$496,200
Get a cash offer in 3 minutes
Find out how much your home could sell for in as little as 3 minutes with a no-obligation cash offer.
Estimated market value
$496,200

