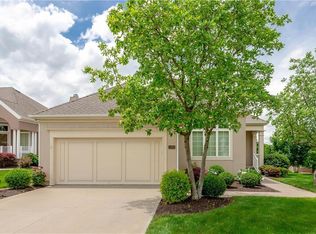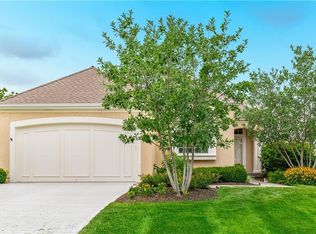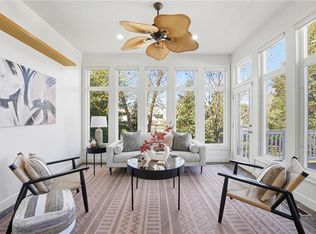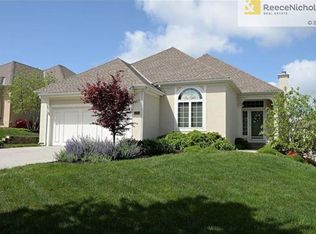Sold
Price Unknown
11876 S Carriage Rd, Olathe, KS 66062
3beds
2,529sqft
Villa
Built in 2006
8,872 Square Feet Lot
$572,900 Zestimate®
$--/sqft
$2,626 Estimated rent
Home value
$572,900
$533,000 - $619,000
$2,626/mo
Zestimate® history
Loading...
Owner options
Explore your selling options
What's special
WOW! Award-Winning Open-Concept Price Built Allechant Plan! From the Welcoming Covered Front Porch to the relaxing Backyard Screened Porch overlooking the Private Treed backyard & Paver Patio… YOU WILL LOVE this Maintenance-Provided REV 1.5 Story Patio/Villa with Low-Maintenance ALL Stucco Exterior! High Ceilings & Crown Molding throughout the Main Floor Living Spaces. The Expansive Living room has a gas-start Fireplace, Custom built-in with adjustable shelves, ceiling fan & a Stunning Wall of Windows with Plantation Shutters provide Panoramic View of the Private Backyard! Enjoy the fabulous Kitchen...Perfectly designed for Entertaining with a breakfast area & bar, tons of Quality Canac Cabinets (many w/pullout shelves), task-lighting, solid-surface counter tops & adjacent to the Formal Dining Room with Plantation Shutters! The Spacious Primary Bedroom has Vaulted Ceilings, Plantation Shutters & a LARGE bathroom with tile floors, dual sinks, spa tub, shower & HUGE Walk-In Closet! A highly desired 2nd Bedroom on the Main Floor (currently an office) has a vaulted ceiling, plantation shutters & a ceiling fan. Convenient 1st Floor laundry room, too! Finished LL includes a Family Room with Fireplace & adjacent Rec-room space…Ideal for a game table or craft/hobbies & 3rd Bedroom…Perfect for a Guest with a Full Bath & another HUGE Walk-In Closet! Tons of unfinished LL space for storage or adding another room or workshop. Add’l features include upgraded trim throughout, thermal pane windows (including TWO LL egress windows), surround sound & sprinkler. AMAZINGLY LOW monthly HOA Dues of $185 provides... lawn care (mowing, fertilizing & edging), snow removal (driveway, private sidewalks & front stoops), winterizing & de-winterizing sprinkler & common area maintenance. All this PLUS a Multi-Million $ Amenity Package…clubhouse, spa, fitness facility & pool! Great Location...just blocks to restaurants, salons, shops, entertainment, grocery stores & easy access to highways!
Zillow last checked: 8 hours ago
Listing updated: September 25, 2024 at 02:20pm
Listing Provided by:
Carol Chartrand 913-269-4722,
BHG Kansas City Homes
Bought with:
Alison Chaplick, SP00235018
John Moffitt & Associates
Source: Heartland MLS as distributed by MLS GRID,MLS#: 2499607
Facts & features
Interior
Bedrooms & bathrooms
- Bedrooms: 3
- Bathrooms: 3
- Full bathrooms: 3
Primary bedroom
- Features: Carpet, Ceiling Fan(s)
- Level: First
- Dimensions: 15 x 13
Bedroom 2
- Features: Carpet, Ceiling Fan(s)
- Level: First
- Dimensions: 13 x 11
Bedroom 3
- Features: Carpet, Walk-In Closet(s)
- Level: Basement
- Dimensions: 15 x 12
Primary bathroom
- Features: Ceramic Tiles, Double Vanity, Walk-In Closet(s)
- Level: First
- Dimensions: 15 x 11
Bathroom 2
- Features: Ceramic Tiles, Shower Only
- Level: First
- Dimensions: 9 x 5
Bathroom 3
- Features: Carpet, Shower Only
- Level: Basement
- Dimensions: 9 x 7
Dining room
- Features: Carpet
- Level: First
- Dimensions: 12 x 11
Enclosed porch
- Features: Ceiling Fan(s)
- Level: First
- Dimensions: 12 x 12
Family room
- Features: Carpet, Fireplace
- Level: Basement
- Dimensions: 20 x 17
Kitchen
- Features: Wood Floor
- Level: First
- Dimensions: 20 x 11
Laundry
- Features: Built-in Features, Wood Floor
- Level: First
- Dimensions: 7 x 5
Living room
- Features: Built-in Features, Carpet, Fireplace
- Level: First
- Dimensions: 23 x 16
Recreation room
- Features: Carpet, Walk-In Closet(s)
- Level: Basement
- Dimensions: 16 x 10
Heating
- Forced Air
Cooling
- Electric
Appliances
- Included: Dishwasher, Microwave, Refrigerator, Built-In Electric Oven
- Laundry: Laundry Room, Main Level
Features
- Ceiling Fan(s), Stained Cabinets, Vaulted Ceiling(s), Walk-In Closet(s)
- Flooring: Carpet, Tile, Wood
- Doors: Storm Door(s)
- Windows: Thermal Windows
- Basement: Concrete,Egress Window(s),Finished,Full,Radon Mitigation System
- Number of fireplaces: 2
- Fireplace features: Family Room, Living Room
Interior area
- Total structure area: 2,529
- Total interior livable area: 2,529 sqft
- Finished area above ground: 1,644
- Finished area below ground: 885
Property
Parking
- Total spaces: 2
- Parking features: Attached, Garage Door Opener, Garage Faces Front
- Attached garage spaces: 2
Features
- Patio & porch: Patio, Screened
- Spa features: Bath
Lot
- Size: 8,872 sqft
- Features: Cul-De-Sac
Details
- Parcel number: DP012500000023
Construction
Type & style
- Home type: SingleFamily
- Architectural style: Traditional
- Property subtype: Villa
Materials
- Stucco
- Roof: Composition
Condition
- Year built: 2006
Details
- Builder model: Allechant
- Builder name: Price Brothers
Utilities & green energy
- Sewer: Public Sewer
- Water: Public
Community & neighborhood
Location
- Region: Olathe
- Subdivision: Avignon
HOA & financial
HOA
- Has HOA: Yes
- HOA fee: $185 monthly
- Amenities included: Clubhouse, Exercise Room, Party Room, Pool, Trail(s)
- Services included: Maintenance Grounds, Management, Snow Removal
- Association name: Avignon Villa Homes Community Assn
Other
Other facts
- Listing terms: Cash,Conventional,VA Loan
- Ownership: Private
Price history
| Date | Event | Price |
|---|---|---|
| 9/23/2024 | Sold | -- |
Source: | ||
| 8/30/2024 | Pending sale | $565,000$223/sqft |
Source: | ||
| 8/27/2024 | Contingent | $565,000$223/sqft |
Source: | ||
| 8/22/2024 | Price change | $565,000-1.7%$223/sqft |
Source: | ||
| 7/30/2024 | Listed for sale | $575,000$227/sqft |
Source: | ||
Public tax history
| Year | Property taxes | Tax assessment |
|---|---|---|
| 2024 | $7,158 +10.6% | $62,951 +12.1% |
| 2023 | $6,474 +12% | $56,155 +15% |
| 2022 | $5,783 | $48,829 +1% |
Find assessor info on the county website
Neighborhood: Avignon
Nearby schools
GreatSchools rating
- 6/10Walnut Grove Elementary SchoolGrades: PK-5Distance: 0.2 mi
- 5/10Pioneer Trail Middle SchoolGrades: 6-8Distance: 1.2 mi
- 9/10Olathe East Sr High SchoolGrades: 9-12Distance: 1.3 mi
Schools provided by the listing agent
- Elementary: Walnut Grove
- Middle: Pioneer Trail
- High: Olathe East
Source: Heartland MLS as distributed by MLS GRID. This data may not be complete. We recommend contacting the local school district to confirm school assignments for this home.
Get a cash offer in 3 minutes
Find out how much your home could sell for in as little as 3 minutes with a no-obligation cash offer.
Estimated market value$572,900
Get a cash offer in 3 minutes
Find out how much your home could sell for in as little as 3 minutes with a no-obligation cash offer.
Estimated market value
$572,900



