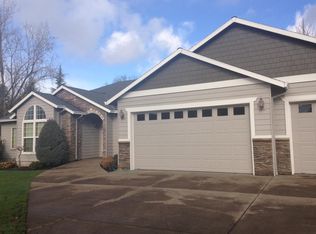MUST SEE INSIDE AND FORGET YOU'RE ON PARTLOW RD. This ranch home offers a large lot with RV parking galore. Fully finished detached building with bathroom potential ADU or could be used as a large shop. Expansive deck with hot tub and private yard will be your hidden retreat. One level living with two huge family rooms. Master suite with french door out to the back yard. Plenty of space for all.
This property is off market, which means it's not currently listed for sale or rent on Zillow. This may be different from what's available on other websites or public sources.
