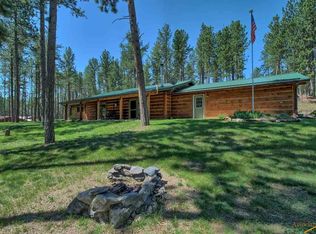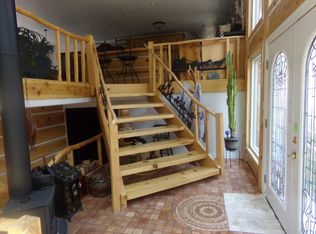Sold for $825,000
$825,000
11876 Deer Ridge Rd, Custer, SD 57730
2beds
8,096sqft
Site Built
Built in 1998
2.51 Acres Lot
$837,500 Zestimate®
$102/sqft
$2,283 Estimated rent
Home value
$837,500
Estimated sales range
Not available
$2,283/mo
Zestimate® history
Loading...
Owner options
Explore your selling options
What's special
Looking for a place to store your collections? Here it is—2 incredible buildings with over 8,000 square feet of insulated and heated space. The 1998 pole barn (see floorplan) was constructed with taller stud walls for height and closer spacing for strength and stability. The upper-level features living quarters with 960 square feet, including one bedroom, one bathroom, a kitchen, a living room, and an office—ideal for comfortable living or a caretaker’s suite. There is an additional bedroom (non-conforming), full bathroom, and a ½ bath on the main level. This pristine acreage is adorned with beautiful outcroppings, adding to its natural charm. On the main level, you’ll be greeted by a bar area perfect for entertaining (the current bar will be removed prior to sale). From here, step into two separate showrooms offering 3,600 square feet of display space with 18-foot side walls and a 16-foot overhead door, plus an additional 3,200 square feet of storage or workshop space. The second building, a standard stick-built shop, built in 2015 by local builder Tod Hartman, is attached to the original building through the “breezeway” entrance. Bring your imagination and come take a look at this one-of-a-kind listing, surrounded by the rugged beauty. Nestled in the breathtaking Black Hills of South Dakota, this stunning 2.51-acre property offers the perfect blend of seclusion and convenience. Listed with Lori Svoboda 605-517-0785| Glenna Johnson 720-281-5109 | Western Skies Real Estate
Zillow last checked: 8 hours ago
Listing updated: September 03, 2025 at 11:49am
Listed by:
Lori M Svoboda,
Western Skies Real Estate,
Glenna Johnson,
Western Skies Real Estate
Bought with:
Craig D Reindl
Western Skies Real Estate
Source: Mount Rushmore Area AOR,MLS#: 83864
Facts & features
Interior
Bedrooms & bathrooms
- Bedrooms: 2
- Bathrooms: 3
- Full bathrooms: 2
- 1/2 bathrooms: 1
- Main level bathrooms: 2
- Main level bedrooms: 1
Primary bedroom
- Level: Upper
- Area: 180
- Dimensions: 15 x 12
Bedroom 2
- Description: non conforming
- Level: Main
- Area: 88
- Dimensions: 11 x 8
Bedroom 3
- Description: Upper office/nonconformin
- Level: Upper
- Area: 312
- Dimensions: 26 x 12
Dining room
- Level: Upper
Kitchen
- Description: eat in kitchen
- Level: Upper
- Dimensions: 11 x 10
Living room
- Level: Upper
- Area: 165
- Dimensions: 11 x 15
Heating
- Heat Pump
Appliances
- Included: Dishwasher, Refrigerator, Electric Range Oven, Microwave
- Laundry: Upper Level
Features
- Den/Study, Workshop
- Flooring: Carpet
- Windows: Window Coverings(Some)
- Has basement: No
- Has fireplace: No
Interior area
- Total structure area: 8,096
- Total interior livable area: 8,096 sqft
Property
Parking
- Total spaces: 4
- Parking features: Four or More Car, Attached, Garage Door Opener
- Attached garage spaces: 4
Features
- Levels: Two Story
- Stories: 2
- Patio & porch: Open Patio
- Exterior features: Storage
Lot
- Size: 2.51 Acres
- Features: Lawn, Rock, Trees
Details
- Parcel number: 005873
- Horses can be raised: Yes
Construction
Type & style
- Home type: SingleFamily
- Property subtype: Site Built
Materials
- Block, Frame, Metal Frame, Other
- Foundation: Poured Concrete Fd., Wood Foundation
- Roof: Metal
Condition
- Year built: 1998
Community & neighborhood
Location
- Region: Custer
- Subdivision: Deer Ridge Subdivision
Other
Other facts
- Listing terms: Cash,New Loan
- Road surface type: Unimproved
Price history
| Date | Event | Price |
|---|---|---|
| 9/3/2025 | Sold | $825,000-2.9%$102/sqft |
Source: | ||
| 5/6/2025 | Contingent | $850,000$105/sqft |
Source: | ||
| 4/10/2025 | Listed for sale | $850,000$105/sqft |
Source: | ||
Public tax history
| Year | Property taxes | Tax assessment |
|---|---|---|
| 2024 | -- | $372,268 +6.9% |
| 2023 | $3,108 -7.6% | $348,285 +19% |
| 2022 | $3,366 -21.6% | $292,784 -11.3% |
Find assessor info on the county website
Neighborhood: 57730
Nearby schools
GreatSchools rating
- 7/10Custer Elementary - 02Grades: K-6Distance: 5.3 mi
- 8/10Custer Middle School - 05Grades: 7-8Distance: 5.4 mi
- 5/10Custer High School - 01Grades: 9-12Distance: 5.4 mi
Schools provided by the listing agent
- District: Custer
Source: Mount Rushmore Area AOR. This data may not be complete. We recommend contacting the local school district to confirm school assignments for this home.
Get pre-qualified for a loan
At Zillow Home Loans, we can pre-qualify you in as little as 5 minutes with no impact to your credit score.An equal housing lender. NMLS #10287.

