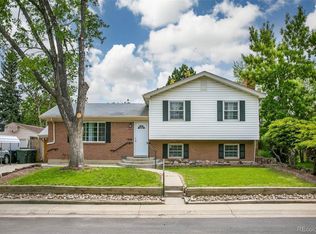Hurry to see this absolutely stunning remodeled home! This spectacular home has beautiful style and custom finishes throughout. The gourmet kitchen has a compliment of stainless steel appliances, granite counter-tops, custom tile back-splash, walk-in pantry and extended hardwood floors. The spacious family room is flooded with natural light through the newer double pane windows. The upper level features two large bedrooms with ceiling lights and large windows and a full remodeled bathroom. The lower level is amazing! You will love the luxurious master retreat. This area has a large bedroom area, huge walk-in closet and private en suite with custom vanity, tiled shower surround and tile floors - a must see! The lower level also features a second living area, laundry area and storage. Other features include an efficient evaporative cooler, gas furnace, over-sized 2 car garage with epoxy painted floor, fully fenced yard, covered patio and Rigid Core Hardwood look 100% waterproof flooring.
This property is off market, which means it's not currently listed for sale or rent on Zillow. This may be different from what's available on other websites or public sources.
