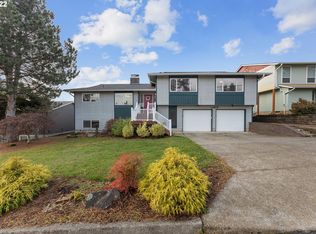Sold
$645,000
11875 SE Valley View Ter, Happy Valley, OR 97086
5beds
2,495sqft
Residential, Single Family Residence
Built in 1977
-- sqft lot
$646,000 Zestimate®
$259/sqft
$3,200 Estimated rent
Home value
$646,000
$607,000 - $685,000
$3,200/mo
Zestimate® history
Loading...
Owner options
Explore your selling options
What's special
Welcome home to this charming, light-filled retreat in desirable Happy Valley! Step into a stunning living room, where vaulted ceilings and a wall-spanning picture window create an inviting, open space filled with natural light and picturesque views. The main level hosts a serene primary suite, featuring a stylish en suite bathroom with luxurious finishes and a generous walk-in closet. The thoughtfully updated kitchen is a chef’s delight, complete with under-cabinet, drawer, and interior lighting, updated appliances, and custom-built cabinets and storage, combining functionality with elegance. The lower level boasts two spacious bedrooms and a huge bonus room, perfect for a game room, home theater, or additional living space. Step outside to the screened-in backyard porch, where bistro lighting adds a touch of evening ambiance, creating the perfect setting for relaxation or entertaining. The newly hardscaped backyard features a fenced yard, a brand-new shed, and convenient gate access to the adjacent community park. A hobby bench in the garage adds extra utility for projects or storage. Located minutes from Clackamas Town Center, top-rated Happy Valley schools, and all the amenities you could need, this property offers the perfect mix of comfort, convenience, and space to make it truly yours!
Zillow last checked: 8 hours ago
Listing updated: December 04, 2024 at 08:52am
Listed by:
Julia Robertson 541-505-1111,
Living Room Realty
Bought with:
Neil Nelson, 201232959
Premiere Property Group, LLC
Source: RMLS (OR),MLS#: 24318806
Facts & features
Interior
Bedrooms & bathrooms
- Bedrooms: 5
- Bathrooms: 3
- Full bathrooms: 3
- Main level bathrooms: 2
Primary bedroom
- Features: Ceiling Fan, Skylight, Updated Remodeled, Ensuite, Laminate Flooring, Walkin Closet, Walkin Shower
- Level: Main
- Area: 168
- Dimensions: 12 x 14
Bedroom 2
- Features: Laminate Flooring
- Level: Main
- Area: 120
- Dimensions: 12 x 10
Bedroom 3
- Features: Laminate Flooring
- Level: Main
- Area: 100
- Dimensions: 10 x 10
Bedroom 4
- Features: Daylight, Closet, Laminate Flooring
- Level: Lower
- Area: 130
- Dimensions: 10 x 13
Bedroom 5
- Features: Daylight, Laminate Flooring, Walkin Closet
- Level: Lower
- Area: 108
- Dimensions: 9 x 12
Dining room
- Features: Bay Window, Sliding Doors, Laminate Flooring, Vaulted Ceiling
- Level: Main
- Area: 90
- Dimensions: 10 x 9
Family room
- Features: Daylight, Laminate Flooring
- Level: Lower
- Area: 264
- Dimensions: 24 x 11
Kitchen
- Features: Bookcases, Eating Area, Updated Remodeled, Free Standing Range, Free Standing Refrigerator, Laminate Flooring, Quartz, Solid Surface Countertop
- Level: Main
- Area: 180
- Width: 9
Living room
- Features: Fireplace, High Ceilings, Vaulted Ceiling
- Level: Main
- Area: 420
- Dimensions: 21 x 20
Heating
- Heat Pump, Fireplace(s)
Cooling
- Central Air
Appliances
- Included: Dishwasher, Free-Standing Range, Free-Standing Refrigerator, Plumbed For Ice Maker, Stainless Steel Appliance(s), Washer/Dryer, Gas Water Heater
- Laundry: Laundry Room
Features
- Ceiling Fan(s), Quartz, Vaulted Ceiling(s), Closet, Walk-In Closet(s), Bookcases, Eat-in Kitchen, Updated Remodeled, High Ceilings, Walkin Shower, Tile
- Flooring: Laminate
- Doors: Sliding Doors
- Windows: Daylight, Skylight(s), Bay Window(s)
- Basement: Daylight
- Number of fireplaces: 1
- Fireplace features: Wood Burning
Interior area
- Total structure area: 2,495
- Total interior livable area: 2,495 sqft
Property
Parking
- Total spaces: 1
- Parking features: Driveway, Garage Door Opener, Attached
- Attached garage spaces: 1
- Has uncovered spaces: Yes
Accessibility
- Accessibility features: Accessible Entrance, Accessibility
Features
- Stories: 2
- Patio & porch: Covered Deck, Deck, Patio, Porch
- Exterior features: Yard
- Fencing: Fenced
- Has view: Yes
- View description: Territorial
Lot
- Features: SqFt 5000 to 6999
Details
- Additional structures: Shednull
- Parcel number: 00120434
Construction
Type & style
- Home type: SingleFamily
- Architectural style: Daylight Ranch
- Property subtype: Residential, Single Family Residence
Materials
- Other, Wood Siding
- Foundation: Concrete Perimeter
- Roof: Composition
Condition
- Resale,Updated/Remodeled
- New construction: No
- Year built: 1977
Utilities & green energy
- Gas: Gas
- Sewer: Public Sewer
- Water: Public
Community & neighborhood
Location
- Region: Happy Valley
HOA & financial
HOA
- Has HOA: Yes
- HOA fee: $360 annually
- Amenities included: Commons
Other
Other facts
- Listing terms: Cash,Conventional,FHA,VA Loan
- Road surface type: Paved
Price history
| Date | Event | Price |
|---|---|---|
| 12/4/2024 | Sold | $645,000$259/sqft |
Source: | ||
| 11/5/2024 | Pending sale | $645,000$259/sqft |
Source: | ||
| 11/1/2024 | Listed for sale | $645,000+67.5%$259/sqft |
Source: | ||
| 2/16/2016 | Sold | $385,000+2.7%$154/sqft |
Source: | ||
| 1/16/2016 | Pending sale | $374,999$150/sqft |
Source: Handris Realty Co. #16622475 | ||
Public tax history
| Year | Property taxes | Tax assessment |
|---|---|---|
| 2024 | $5,795 +2.9% | $306,969 +3% |
| 2023 | $5,632 +5.7% | $298,029 +3% |
| 2022 | $5,330 +3.8% | $289,349 +3% |
Find assessor info on the county website
Neighborhood: 97086
Nearby schools
GreatSchools rating
- 5/10Mount Scott Elementary SchoolGrades: K-5Distance: 0.9 mi
- 3/10Rock Creek Middle SchoolGrades: 6-8Distance: 1.6 mi
- 7/10Clackamas High SchoolGrades: 9-12Distance: 1.4 mi
Schools provided by the listing agent
- Elementary: Happy Valley
- Middle: Happy Valley
- High: Clackamas
Source: RMLS (OR). This data may not be complete. We recommend contacting the local school district to confirm school assignments for this home.
Get a cash offer in 3 minutes
Find out how much your home could sell for in as little as 3 minutes with a no-obligation cash offer.
Estimated market value
$646,000
Get a cash offer in 3 minutes
Find out how much your home could sell for in as little as 3 minutes with a no-obligation cash offer.
Estimated market value
$646,000
