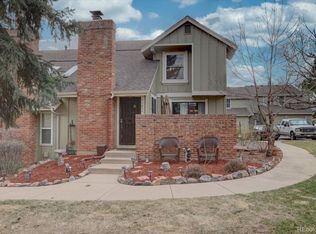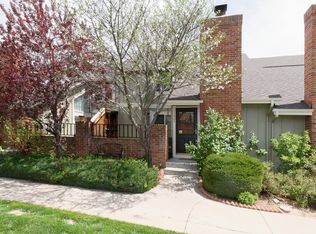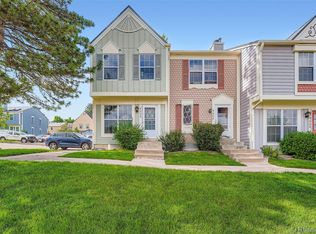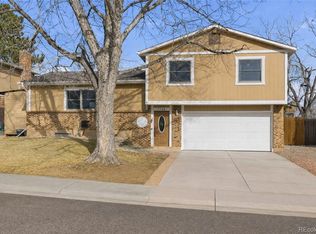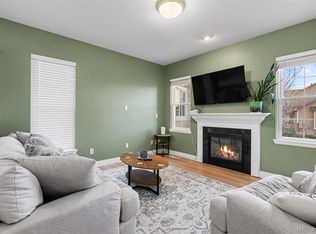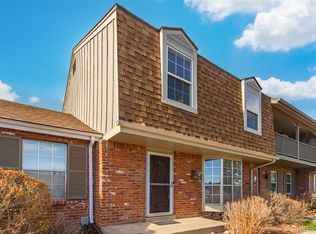Designed for comfort, connection, and everyday functionality, this thoughtfully laid-out townhome offers multiple living spaces and a layout that lives larger than expected. The main level is anchored by a vaulted great room filled with natural light, where hardwood flooring and a cozy fireplace create a warm and welcoming atmosphere. The open flow between the living area, dining space, and kitchen makes the home ideal for both quiet nights in and easy entertaining. The kitchen is well positioned at the heart of the home, offering ample cabinetry, generous counter space, and an efficient layout that keeps everything within reach. A main-level powder bath adds everyday convenience for guests and daily living.
Upstairs, two bedrooms are complemented by a full bathroom and a versatile loft overlooking the main living space. The loft adds flexibility for a home office, reading area, or additional lounge space, while the bedrooms offer comfortable proportions and great natural light. The finished basement expands the living area even further with a spacious family room, perfect for movie nights, game days, or hosting guests. A built-in wet bar enhances the space, making it ideal for entertaining or casual gatherings. A third bedroom and three-quarter bathroom provide privacy and flexibility for guests or extended stays. Outside, enjoy a private patio area ideal for relaxing or dining outdoors. An attached two-car garage adds convenience and additional storage. Located within a well-established community with access to trails, amenities, and nearby conveniences, this home offers a balanced blend of space, comfort, and lifestyle in a desirable setting.
For sale
Price cut: $10K (2/21)
$465,000
11873 Elk Head Range Road, Littleton, CO 80127
3beds
1,932sqft
Est.:
Townhouse
Built in 1984
1,481 Square Feet Lot
$465,000 Zestimate®
$241/sqft
$468/mo HOA
What's special
- 50 days |
- 1,350 |
- 20 |
Zillow last checked: 8 hours ago
Listing updated: February 20, 2026 at 06:06pm
Listed by:
The Awaka Group 720-740-1058,
Real Broker, LLC DBA Real,
Jackie Roacho 303-578-6364,
Real Broker, LLC DBA Real
Source: REcolorado,MLS#: 7436676
Tour with a local agent
Facts & features
Interior
Bedrooms & bathrooms
- Bedrooms: 3
- Bathrooms: 3
- Full bathrooms: 1
- 3/4 bathrooms: 1
- 1/2 bathrooms: 1
- Main level bathrooms: 1
Bedroom
- Description: Upper-Level Bedroom With Comfortable Proportions, Natural Light, And Easy Access To The Shared Full Bathroom.
- Level: Upper
Bedroom
- Description: Second Upper-Level Bedroom Offering Flexibility For Guests, A Home Office, Or Additional Living Space.
- Level: Upper
Bedroom
- Description: Basement Bedroom Offering Privacy And Flexibility For Guests, Hobbies, Or A Quiet Retreat.
- Level: Basement
Bathroom
- Description: Convenient Main-Level Powder Bath, Perfect For Guests And Daily Use.
- Level: Main
Bathroom
- Description: Full Bathroom Serving The Upper Level, Featuring A Practical Layout And Shared Access From The Bedrooms.
- Level: Upper
Bathroom
- Description: Basement Three-Quarter Bathroom Providing Added Convenience For Guests Or Extended Living Arrangements.
- Level: Basement
Bonus room
- Description: A Versatile Lower-Level Bonus Room Featuring A Built-In Wet Bar, Offering The Perfect Space For Entertaining, Game Nights, Or A Relaxed Lounge Area.
- Level: Basement
Dining room
- Description: Dining Area Positioned Off The Kitchen And Great Room, Offering An Open And Inviting Space For Meals And Gatherings.
- Level: Main
Family room
- Description: Finished Basement Family Room With Added Living Space, Perfect For Movie Nights, Game Days, Or Entertaining.
- Level: Basement
Great room
- Description: Spacious Great Room With Vaulted Ceilings And A Cozy Fireplace, Ideal For Both Everyday Living And Entertaining.
- Level: Main
Kitchen
- Description: Open Kitchen Featuring Ample Cabinetry, Generous Counter Space, And A Functional Layout That Flows Seamlessly Into The Main Living Areas.
- Level: Main
Loft
- Description: Versatile Loft Overlooking The Main Living Space, Ideal For A Reading Nook, Workspace, Or Secondary Lounge.
- Level: Upper
Heating
- Forced Air, Natural Gas
Cooling
- Central Air
Appliances
- Included: Dishwasher, Disposal, Microwave, Oven, Range, Refrigerator
Features
- Ceiling Fan(s), Kitchen Island, Laminate Counters, Open Floorplan, Pantry, Primary Suite, Radon Mitigation System, Smoke Free, Vaulted Ceiling(s), Walk-In Closet(s), Wet Bar
- Flooring: Carpet, Laminate, Tile, Wood
- Windows: Double Pane Windows, Window Coverings, Window Treatments
- Basement: Cellar,Finished,Full
- Number of fireplaces: 1
- Fireplace features: Great Room, Wood Burning Stove
- Common walls with other units/homes: 2+ Common Walls
Interior area
- Total structure area: 1,932
- Total interior livable area: 1,932 sqft
- Finished area above ground: 1,275
- Finished area below ground: 650
Property
Parking
- Total spaces: 2
- Parking features: Garage - Attached
- Attached garage spaces: 2
Features
- Levels: Two
- Stories: 2
- Entry location: Ground
- Patio & porch: Patio
- Fencing: Full
Lot
- Size: 1,481 Square Feet
Details
- Parcel number: 153132
- Zoning: P-D
- Special conditions: Standard
Construction
Type & style
- Home type: Townhouse
- Property subtype: Townhouse
- Attached to another structure: Yes
Materials
- Frame, Wood Siding
- Foundation: Concrete Perimeter, Slab
- Roof: Composition
Condition
- Year built: 1984
Utilities & green energy
- Electric: 220 Volts
- Sewer: Public Sewer
- Water: Public
- Utilities for property: Electricity Connected, Natural Gas Available, Natural Gas Connected
Community & HOA
Community
- Security: Security System, Video Doorbell
- Subdivision: Ken Caryl Ranch
HOA
- Has HOA: Yes
- Amenities included: Fitness Center, Park, Playground, Pool, Tennis Court(s), Trail(s)
- Services included: Reserve Fund, Insurance, Irrigation, Maintenance Grounds, Maintenance Structure, Recycling, Road Maintenance, Snow Removal, Trash
- HOA fee: $385 monthly
- HOA name: Ken Caryl Townhomes
- HOA phone: 303-979-1876
- Second HOA fee: $83 monthly
- Second HOA name: Ken Caryl Master
- Second HOA phone: 303-745-2220
Location
- Region: Littleton
Financial & listing details
- Price per square foot: $241/sqft
- Tax assessed value: $429,401
- Annual tax amount: $2,985
- Date on market: 1/15/2026
- Listing terms: Cash,Conventional,FHA,VA Loan
- Exclusions: Staging And/Or Personal Property, Washer And Dryer, Home Theater System (Screen, Projector, Speakers), Basement Refrigerator, Patio Set.
- Ownership: Individual
- Electric utility on property: Yes
- Road surface type: Paved
Estimated market value
$465,000
$442,000 - $488,000
$2,838/mo
Price history
Price history
| Date | Event | Price |
|---|---|---|
| 2/21/2026 | Price change | $465,000-2.1%$241/sqft |
Source: | ||
| 2/13/2026 | Pending sale | $475,000$246/sqft |
Source: | ||
| 1/15/2026 | Listed for sale | $475,000+21.5%$246/sqft |
Source: | ||
| 1/16/2020 | Sold | $391,000-2.2%$202/sqft |
Source: Public Record Report a problem | ||
| 12/12/2019 | Pending sale | $399,700$207/sqft |
Source: RE/MAX Professionals #5211195 Report a problem | ||
| 12/4/2019 | Price change | $399,700-2%$207/sqft |
Source: RE/MAX Professionals #5211195 Report a problem | ||
| 11/6/2019 | Listed for sale | $407,700+96%$211/sqft |
Source: RE/MAX Professionals #5211195 Report a problem | ||
| 2/28/2006 | Sold | $208,000+67.9%$108/sqft |
Source: Public Record Report a problem | ||
| 7/26/1996 | Sold | $123,900$64/sqft |
Source: Public Record Report a problem | ||
Public tax history
Public tax history
| Year | Property taxes | Tax assessment |
|---|---|---|
| 2024 | $3,080 +10.5% | $28,770 |
| 2023 | $2,787 -1.5% | $28,770 +13% |
| 2022 | $2,829 +12.7% | $25,456 -2.8% |
| 2021 | $2,511 | $26,189 +12.3% |
| 2020 | $2,511 +1.2% | $23,319 |
| 2019 | $2,481 +9.1% | $23,319 +13% |
| 2018 | $2,274 | $20,643 |
| 2017 | $2,274 +15.5% | $20,643 +14.7% |
| 2016 | $1,970 | $17,998 |
| 2015 | $1,970 +19% | $17,998 +24.9% |
| 2014 | $1,656 +9% | $14,408 |
| 2013 | $1,519 +1.8% | $14,408 +2.3% |
| 2012 | $1,492 -4.7% | $14,089 |
| 2011 | $1,566 +0.1% | $14,089 -5.3% |
| 2010 | $1,564 -2.6% | $14,870 |
| 2009 | $1,606 +2.9% | $14,870 -2.3% |
| 2008 | $1,560 +1.3% | $15,220 |
| 2007 | $1,540 +2% | $15,220 +3.7% |
| 2006 | $1,510 -5.7% | $14,680 -3.9% |
| 2005 | $1,602 +9% | $15,280 |
| 2004 | $1,470 +2.3% | $15,280 |
| 2003 | $1,436 +2.2% | $15,280 +5.3% |
| 2002 | $1,405 +8.8% | $14,510 +18.3% |
| 2001 | $1,292 -4.2% | $12,270 |
| 2000 | $1,349 | $12,270 |
Find assessor info on the county website
BuyAbility℠ payment
Est. payment
$2,827/mo
Principal & interest
$2161
HOA Fees
$468
Property taxes
$198
Climate risks
Neighborhood: 80127
Nearby schools
GreatSchools rating
- 8/10Shaffer Elementary SchoolGrades: PK-5Distance: 1.1 mi
- 7/10Falcon Bluffs Middle SchoolGrades: 6-8Distance: 1.8 mi
- 9/10Chatfield High SchoolGrades: 9-12Distance: 0.8 mi
Schools provided by the listing agent
- Elementary: Shaffer
- Middle: Falcon Bluffs
- High: Chatfield
- District: Jefferson County R-1
Source: REcolorado. This data may not be complete. We recommend contacting the local school district to confirm school assignments for this home.
