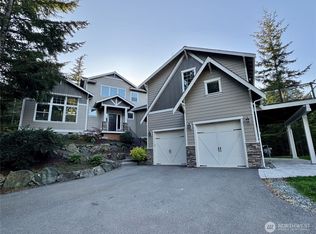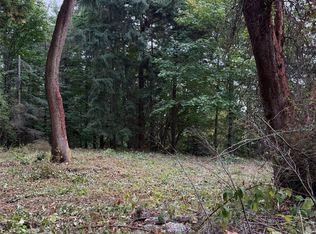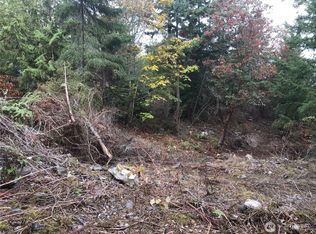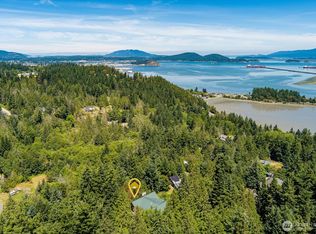Sold
Listed by:
Lisa Starck,
Coldwell Banker Bain
Bought with: Windermere RE Anacortes Prop.
$1,557,250
11872 Madrona Ridge Pl, Anacortes, WA 98221
3beds
3,992sqft
Single Family Residence
Built in 2020
1.73 Acres Lot
$-- Zestimate®
$390/sqft
$4,784 Estimated rent
Home value
Not available
Estimated sales range
Not available
$4,784/mo
Zestimate® history
Loading...
Owner options
Explore your selling options
What's special
Stunning 2020 built Luxury Home built by esteemed ACS. 3 Bed 3 Bath plus Office. Nestled in the premier gated Fidalgo Bay Community on 1.73 acres of privacy with lush territorial views. Enter through reclaimed Hand-Carved Arched doors to the Great room with 16-foot ceilings, a wall of windows and floor-to-ceiling stone fireplace. Gourmet kitchen has a HUGE entertaining island. The Primary Suite including Wet Room bath, FP, private deck and hot tub, is also on the entry level, as well as the second bedroom and office. The lower floor hosts an Additional Bedroom/Bath with Private Entrance and courtyard, Large Bonus room, Wine Cellar, Theater room. It's prepped to be an ADU. Attached is the Finished Heated garage & shop with plenty of parking
Zillow last checked: 8 hours ago
Listing updated: October 19, 2023 at 04:14pm
Listed by:
Lisa Starck,
Coldwell Banker Bain
Bought with:
Gina Davis, 6536
Windermere RE Anacortes Prop.
Source: NWMLS,MLS#: 2150091
Facts & features
Interior
Bedrooms & bathrooms
- Bedrooms: 3
- Bathrooms: 3
- Full bathrooms: 1
- 3/4 bathrooms: 2
- Main level bedrooms: 2
Primary bedroom
- Level: Main
Bedroom
- Level: Lower
Bedroom
- Level: Main
Bathroom full
- Level: Main
Bathroom three quarter
- Level: Lower
Bathroom three quarter
- Level: Main
Bonus room
- Level: Lower
Den office
- Level: Main
Dining room
- Level: Main
Entry hall
- Level: Main
Other
- Level: Lower
Great room
- Level: Main
Kitchen without eating space
- Level: Main
Living room
- Level: Main
Rec room
- Level: Lower
Utility room
- Level: Main
Heating
- Fireplace(s), Radiant
Cooling
- None
Appliances
- Included: Dishwasher_, Double Oven, Dryer, GarbageDisposal_, Refrigerator_, StoveRange_, Washer, Dishwasher, Garbage Disposal, Refrigerator, StoveRange, Water Heater: Tankless
Features
- Bath Off Primary, Ceiling Fan(s), Dining Room, High Tech Cabling, Walk-In Pantry
- Flooring: Concrete, Engineered Hardwood
- Doors: French Doors
- Windows: Double Pane/Storm Window
- Basement: Daylight,Finished
- Number of fireplaces: 3
- Fireplace features: Gas, Wood Burning, Lower Level: 1, Main Level: 2, Fireplace
Interior area
- Total structure area: 3,992
- Total interior livable area: 3,992 sqft
Property
Parking
- Total spaces: 2
- Parking features: RV Parking, Driveway, Attached Garage
- Attached garage spaces: 2
Features
- Entry location: Main
- Patio & porch: Concrete, Bath Off Primary, Ceiling Fan(s), Double Pane/Storm Window, Dining Room, Fireplace (Primary Bedroom), French Doors, High Tech Cabling, Hot Tub/Spa, Security System, Sprinkler System, Vaulted Ceiling(s), Walk-In Closet(s), Walk-In Pantry, Wine Cellar, Wired for Generator, Fireplace, Water Heater
- Has spa: Yes
- Spa features: Indoor
- Has view: Yes
- View description: See Remarks, Territorial
Lot
- Size: 1.73 Acres
- Features: Open Lot, Paved, Secluded, Deck, Fenced-Partially, Gated Entry, High Speed Internet, Hot Tub/Spa, Outbuildings, Patio, RV Parking, Sprinkler System
- Topography: PartialSlope,Terraces
- Residential vegetation: Wooded
Details
- Parcel number: P60720
- Zoning description: Jurisdiction: County
- Special conditions: Standard
- Other equipment: Wired for Generator
Construction
Type & style
- Home type: SingleFamily
- Architectural style: Craftsman
- Property subtype: Single Family Residence
Materials
- Cement Planked, Stone, Wood Siding
- Foundation: Poured Concrete
- Roof: Composition,See Remarks
Condition
- Very Good
- Year built: 2020
- Major remodel year: 2020
Details
- Builder name: Anacortes Construction
Utilities & green energy
- Sewer: Septic Tank
- Water: Public
Community & neighborhood
Security
- Security features: Security System
Community
- Community features: CCRs, Gated
Location
- Region: Anacortes
- Subdivision: Fidalgo Bay
HOA & financial
HOA
- HOA fee: $965 annually
- Association phone: 360-333-4518
Other
Other facts
- Listing terms: Cash Out,Conventional,FHA,VA Loan
- Cumulative days on market: 636 days
Price history
| Date | Event | Price |
|---|---|---|
| 10/19/2023 | Sold | $1,557,250-2.4%$390/sqft |
Source: | ||
| 10/8/2023 | Pending sale | $1,595,000$400/sqft |
Source: | ||
| 9/16/2023 | Price change | $1,595,000-5.9%$400/sqft |
Source: | ||
| 8/15/2023 | Listed for sale | $1,695,000$425/sqft |
Source: | ||
Public tax history
| Year | Property taxes | Tax assessment |
|---|---|---|
| 2019 | $825 -10.3% | $99,000 +24.4% |
| 2018 | $920 +15.1% | $79,600 -1.6% |
| 2017 | $800 +10.6% | $80,900 +16.1% |
Find assessor info on the county website
Neighborhood: 98221
Nearby schools
GreatSchools rating
- 6/10Mount Erie Elementary SchoolGrades: K-5Distance: 1.6 mi
- 6/10Anacortes Middle SchoolGrades: 6-8Distance: 2.5 mi
- 9/10Anacortes High SchoolGrades: 9-12Distance: 2.8 mi

Get pre-qualified for a loan
At Zillow Home Loans, we can pre-qualify you in as little as 5 minutes with no impact to your credit score.An equal housing lender. NMLS #10287.



