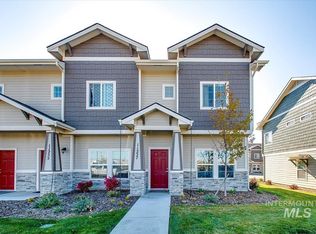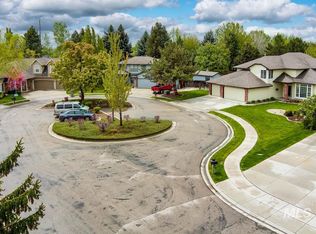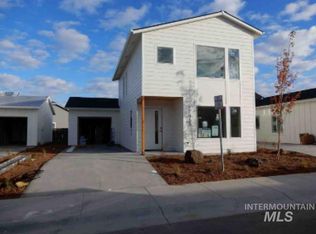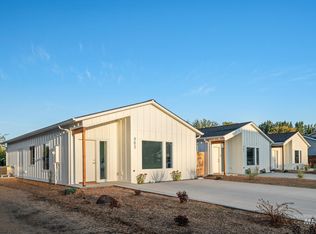Sold
Price Unknown
11870 W Rader Dr, Boise, ID 83713
3beds
2baths
2,116sqft
Single Family Residence
Built in 1997
7,143.84 Square Feet Lot
$494,200 Zestimate®
$--/sqft
$2,370 Estimated rent
Home value
$494,200
$469,000 - $519,000
$2,370/mo
Zestimate® history
Loading...
Owner options
Explore your selling options
What's special
Demeyer Park beauty, 3 bedroom plus bonus rm with new roof, and newer HVAC and water heater so move in and RELAX. The spacious vaulted greatroom is what you have been looking for with a lovely fireplace to enjoy! Both baths have dual vanities and all have walk-in closets. Enjoy a separate livingroom or make it a playroom or music room. The large kitchen enjoys tons of counter space with an island and an office with built-in cabinetry just off of the eating area. The 3-car garage has remotes on both doors. Demeyer Park access is just 1.5 blks away with tot lot, shelter and wonderful mature park. Centennial High school is only 6 min walk away. Also kids can walk to Joplin grade school.
Zillow last checked: 8 hours ago
Listing updated: June 05, 2023 at 01:42pm
Listed by:
Laurie Burchfield 208-371-3355,
Downs Realty LLC,
Darrell L Burchfield,
Downs Realty LLC
Bought with:
Justin Akkerman
Homes of Idaho
Source: IMLS,MLS#: 98873576
Facts & features
Interior
Bedrooms & bathrooms
- Bedrooms: 3
- Bathrooms: 2
- Main level bathrooms: 2
- Main level bedrooms: 3
Primary bedroom
- Level: Main
- Area: 196
- Dimensions: 14 x 14
Bedroom 2
- Level: Main
- Area: 140
- Dimensions: 14 x 10
Bedroom 3
- Level: Main
- Area: 110
- Dimensions: 11 x 10
Kitchen
- Level: Main
- Area: 154
- Dimensions: 14 x 11
Living room
- Level: Main
- Area: 156
- Dimensions: 13 x 12
Office
- Level: Main
- Area: 56
- Dimensions: 7 x 8
Heating
- Forced Air, Natural Gas
Cooling
- Central Air
Appliances
- Included: Gas Water Heater, Dishwasher, Disposal, Microwave, Oven/Range Freestanding
Features
- Bath-Master, Bed-Master Main Level, Split Bedroom, Den/Office, Great Room, Rec/Bonus, Central Vacuum Plumbed, Walk-In Closet(s), Pantry, Kitchen Island, Number of Baths Main Level: 2, Bonus Room Size: 19x11, Bonus Room Level: Upper
- Windows: Skylight(s)
- Has basement: No
- Number of fireplaces: 1
- Fireplace features: One, Gas
Interior area
- Total structure area: 2,116
- Total interior livable area: 2,116 sqft
- Finished area above ground: 2,116
- Finished area below ground: 0
Property
Parking
- Total spaces: 3
- Parking features: Attached, Driveway
- Attached garage spaces: 3
- Has uncovered spaces: Yes
Features
- Levels: Single w/ Upstairs Bonus Room
Lot
- Size: 7,143 sqft
- Dimensions: 95 x 80
- Features: Standard Lot 6000-9999 SF, Irrigation Available, Sidewalks, Auto Sprinkler System, Drip Sprinkler System, Full Sprinkler System, Pressurized Irrigation Sprinkler System
Details
- Parcel number: R1802670490
Construction
Type & style
- Home type: SingleFamily
- Property subtype: Single Family Residence
Materials
- Frame, Metal Siding, Stone, Vinyl Siding
- Roof: Composition,Architectural Style
Condition
- Year built: 1997
Utilities & green energy
- Water: Public
- Utilities for property: Sewer Connected, Cable Connected
Community & neighborhood
Location
- Region: Boise
- Subdivision: Demeyer Park
HOA & financial
HOA
- Has HOA: Yes
- HOA fee: $375 annually
Other
Other facts
- Listing terms: Cash,Conventional,FHA,VA Loan
- Ownership: Fee Simple
Price history
Price history is unavailable.
Public tax history
| Year | Property taxes | Tax assessment |
|---|---|---|
| 2025 | $2,175 -3.7% | $444,400 -2.3% |
| 2024 | $2,258 -26.2% | $454,700 +8.5% |
| 2023 | $3,062 +43.9% | $418,900 -7.8% |
Find assessor info on the county website
Neighborhood: West Valley
Nearby schools
GreatSchools rating
- NAFrontier Elementary SchoolGrades: PK-5Distance: 0.2 mi
- 9/10Lowell Scott Middle SchoolGrades: 6-8Distance: 1.1 mi
- 8/10Centennial High SchoolGrades: 9-12Distance: 0.8 mi
Schools provided by the listing agent
- Elementary: Joplin
- Middle: Lowell Scott Middle
- High: Centennial
- District: West Ada School District
Source: IMLS. This data may not be complete. We recommend contacting the local school district to confirm school assignments for this home.



