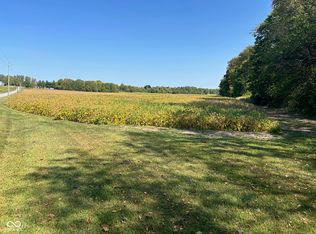Sold
$440,000
11870 N 550th Rd W, Knightstown, IN 46148
3beds
2,800sqft
Residential, Manufactured Home
Built in 1999
4.96 Acres Lot
$451,500 Zestimate®
$157/sqft
$-- Estimated rent
Home value
$451,500
Estimated sales range
Not available
Not available
Zestimate® history
Loading...
Owner options
Explore your selling options
What's special
Park like Setting on 4.96 Rural Acres. Low Maintenance Partially Manufactured Ranch Home. Awesome Outdoor Living Space with Decks, Patios, Screened Porch, Covered Porch, Above Ground Pool. The Wooded Rear Yard has Manicured Clearings and Trails perfect for Campfires or parking your RV. Enjoy 2800 SF of Updated Living Space, 3 Bedrooms, 2.5 Baths, Living Room, Dining Room, Breakfast Nook, Family Room, Office, 11x8 Concrete Storm Shelter, Mud Room, Laundry/Utility Room and more! 38x16 Detached, Finished, Studio with Second Level for Storage has Electricity, Wall Unit HVAC, Covered Porch. 16x12 Storage Shed for Lawn and Pool Equipment. Spacious Primary Suite features Walk In Closet, Vaulted Ceilings and opens to Screened Porch, Decks and Pool. Primary Bath: Multi Head Glass Shower, Dual Sinks, Dressing Counter. 24x24 Two Car Attached Finished Garage with Workshop PLUS a 1 Car Finished Detached Garage. Includes: Gas Range/Oven, Microwave, Dishwasher, Refrigerator, Washer, Dryer, H2O Softener, Insta Hot Water at Kitchen Sink, Dehumidifier in Encapsulated Crawl Space. Well, Septic, Propane.
Zillow last checked: 8 hours ago
Listing updated: December 12, 2024 at 09:29am
Listing Provided by:
Don Whitesell 317-627-9070,
Carpenter, REALTORS®
Bought with:
Lee Phillabaum
F.C. Tucker Company
Sarah Wagner
F.C. Tucker Company
Source: MIBOR as distributed by MLS GRID,MLS#: 22001701
Facts & features
Interior
Bedrooms & bathrooms
- Bedrooms: 3
- Bathrooms: 3
- Full bathrooms: 2
- 1/2 bathrooms: 1
- Main level bathrooms: 3
- Main level bedrooms: 3
Primary bedroom
- Features: Carpet
- Level: Main
- Area: 368 Square Feet
- Dimensions: 23x16
Bedroom 2
- Features: Carpet
- Level: Main
- Area: 168 Square Feet
- Dimensions: 14x12
Bedroom 3
- Features: Carpet
- Level: Main
- Area: 143 Square Feet
- Dimensions: 13x11
Breakfast room
- Features: Vinyl
- Level: Main
- Area: 90 Square Feet
- Dimensions: 10x9
Dining room
- Features: Laminate Hardwood
- Level: Main
- Area: 130 Square Feet
- Dimensions: 13x10
Family room
- Features: Hardwood
- Level: Main
- Area: 238 Square Feet
- Dimensions: 17x14
Kitchen
- Features: Vinyl
- Level: Main
- Area: 195 Square Feet
- Dimensions: 15x13
Laundry
- Features: Vinyl
- Level: Main
- Area: 54 Square Feet
- Dimensions: 9x6
Living room
- Features: Laminate Hardwood
- Level: Main
- Area: 273 Square Feet
- Dimensions: 21x13
Mud room
- Features: Tile-Ceramic
- Level: Main
- Area: 96 Square Feet
- Dimensions: 12x8
Office
- Features: Tile-Ceramic
- Level: Main
- Area: 156 Square Feet
- Dimensions: 13x12
Heating
- Forced Air, Propane
Cooling
- Has cooling: Yes
Appliances
- Included: Dishwasher, Dryer, Microwave, Gas Oven, Refrigerator, Washer, Water Heater, Water Softener Owned
- Laundry: Laundry Room
Features
- Attic Pull Down Stairs, Double Vanity, Breakfast Bar, Vaulted Ceiling(s), Kitchen Island, Ceiling Fan(s), Hardwood Floors, High Speed Internet, Pantry, Smart Thermostat, Supplemental Storage, Walk-In Closet(s)
- Flooring: Hardwood
- Windows: Windows Thermal, Windows Vinyl, Wood Work Painted
- Has basement: No
- Attic: Pull Down Stairs
Interior area
- Total structure area: 2,800
- Total interior livable area: 2,800 sqft
Property
Parking
- Total spaces: 3
- Parking features: Attached, Detached, Asphalt, Garage Door Opener, Storage, Workshop in Garage, Other
- Attached garage spaces: 3
- Details: Garage Parking Other(Finished Garage, Garage Door Opener, Keyless Entry, Service Door)
Features
- Levels: One
- Stories: 1
- Patio & porch: Covered, Deck, Screened
- Exterior features: Fire Pit
- Pool features: Above Ground, Liner, Pool Cover
Lot
- Size: 4.96 Acres
- Features: Irregular Lot, Rural - Not Subdivision, Mature Trees
Details
- Additional structures: Outbuilding, Storage
- Parcel number: 700205200005000008
- Special conditions: Defects/None Noted,Sales Disclosure Supplements
- Other equipment: Satellite Dish
- Horse amenities: None
Construction
Type & style
- Home type: MobileManufactured
- Architectural style: Ranch,Other
- Property subtype: Residential, Manufactured Home
Materials
- Vinyl Siding
- Foundation: Block
Condition
- New construction: No
- Year built: 1999
Utilities & green energy
- Electric: 200+ Amp Service
- Sewer: Septic Tank
- Water: Private Well, Well
- Utilities for property: Electricity Connected
Community & neighborhood
Security
- Security features: Security Alarm Paid
Location
- Region: Knightstown
- Subdivision: No Subdivision
Price history
| Date | Event | Price |
|---|---|---|
| 12/12/2024 | Sold | $440,000+10.3%$157/sqft |
Source: | ||
| 11/7/2024 | Pending sale | $399,000$143/sqft |
Source: | ||
| 11/7/2024 | Listed for sale | $399,000$143/sqft |
Source: | ||
| 11/5/2024 | Pending sale | $399,000$143/sqft |
Source: | ||
| 11/4/2024 | Listed for sale | $399,000$143/sqft |
Source: | ||
Public tax history
Tax history is unavailable.
Neighborhood: 46148
Nearby schools
GreatSchools rating
- 7/10Knightstown Elementary SchoolGrades: PK-3Distance: 1.8 mi
- 5/10Knightstown Intermediate SchoolGrades: 4-8Distance: 2 mi
- 4/10Knightstown High SchoolGrades: 9-12Distance: 0.7 mi
Schools provided by the listing agent
- Elementary: Knightstown Elementary School
- High: Knightstown High School
Source: MIBOR as distributed by MLS GRID. This data may not be complete. We recommend contacting the local school district to confirm school assignments for this home.
