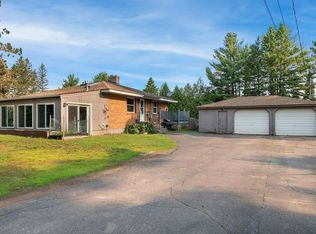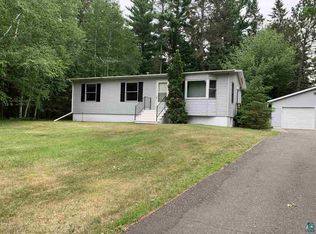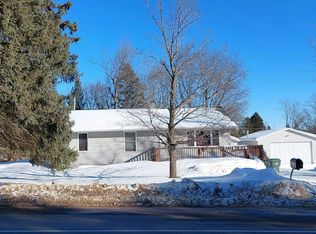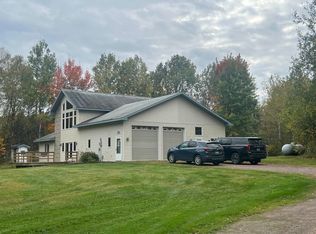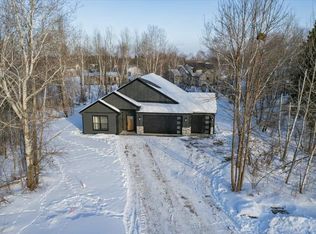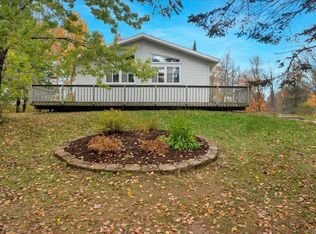Nearly 350' of frontage along Otter Creek, 6.9 private acres, plus 30+ acres of adjoining state land as your backdrop. This stunning, move-in-ready 4BR, 3BA home w/ heated 2-stall attached garage sits at the end of a residential neighborhood in Cloquet, surrounded by woods, water, and nearby trails. Just 6 minutes to Cloquet/Duluth KOA and Hilltop Disc Golf, 10 min to Jay Cooke and 20 minutes to Duluth, this is a rare opportunity to enjoy city convenience without sacrificing space, privacy, or adventure. Here, your backyard isn’t just a yard; it’s room to roam, explore, entertain, and unwind in your own retreat. Cast a line for trout along the creek, gather under the stars around the firepit, or retreat to the elevated deer/wildlife viewing stand for a perfect vantage point of the quiet Northwoods. Step inside and experience exceptional craftsmanship throughout this custom-built Legacy home, from the stunning gas fireplace and vaulted ceilings elevating the open-concept living, dining, and kitchen areas, to rich wood trim & solid six-panel doors. Thoughtful upgrades include Marvin Integrity windows, custom Kirsch window treatments, ductless/mini split AC, a Speed Queen washer (2023), NEW Navien combination boiler (2024), and a high-performance geothermal system designed to keep operating costs low, even in the heart of a MN winter. Thinking “forever home”? The main-floor primary suite makes aging in place effortless w/ spacious bedroom, adjoining flex space ideal for a sitting room, office or dressing room; plus, an oversized walk-in closet. The ensuite bath impresses with dual vanities, soaking tub & shower, and heated towel rack. Main-level laundry and 1/2 bath add convenience, while the entertainer’s kitchen shines with a large center island, custom Merillat cabinetry & soft-close drawers, granite countertops, Bosch EcoSense dishwasher, Maytag double-oven range, and storage pantry. The upper level offers three additional bedrooms, full bath, and expansive family room ideal for a home theatre, playroom, or fitness space. Luxury meets land here, and you can truly have it all. Be sure to view the Virtually Staged 3D Tour and book your private showing today!
For sale
$569,900
1187 W Lawrence Rd, Cloquet, MN 55720
4beds
2,130sqft
Est.:
Single Family Residence
Built in 2011
6.9 Acres Lot
$-- Zestimate®
$268/sqft
$-- HOA
What's special
Stunning gas fireplaceMarvin integrity windowsCustom kirsch window treatmentsOversized walk-in closet
- 17 hours |
- 489 |
- 27 |
Zillow last checked:
Listing updated:
Listed by:
Brittany Kuschel 218-260-7744,
Kuschel Realty Group LLC
Source: Lake Superior Area Realtors,MLS#: 6123694
Tour with a local agent
Facts & features
Interior
Bedrooms & bathrooms
- Bedrooms: 4
- Bathrooms: 3
- Full bathrooms: 2
- 1/2 bathrooms: 1
- Main level bedrooms: 1
Rooms
- Room types: Mud Room, Utility Room
Primary bedroom
- Description: Primary Suite Walk In Closet: 11'7" X 6'5"
- Level: Main
- Area: 208 Square Feet
- Dimensions: 16 x 13
Bedroom
- Level: Upper
- Area: 110 Square Feet
- Dimensions: 11 x 10
Bedroom
- Level: Upper
- Area: 110 Square Feet
- Dimensions: 11 x 10
Bedroom
- Level: Upper
- Area: 121 Square Feet
- Dimensions: 11 x 11
Bathroom
- Description: Enjoy a soak in the tub while looking out onto your Northwoods oasis!
- Level: Main
- Area: 64 Square Feet
- Dimensions: 8 x 8
Dining room
- Description: Combined with Kitchen/Living Rm & easy access to stone patio through sliding doors
- Level: Main
- Area: 110 Square Feet
- Dimensions: 10 x 11
Family room
- Description: Generously sized w/ unlimited possibilities - play room, theatre, workout area, home office, etc.
- Level: Upper
- Area: 195 Square Feet
- Dimensions: 15 x 13
Kitchen
- Description: Loads of natural light & combined with Dining Room
- Level: Main
- Area: 110 Square Feet
- Dimensions: 10 x 11
Laundry
- Description: Newer Speed Queen washing machine ready to go to work for the new owner!
- Level: Main
- Area: 48 Square Feet
- Dimensions: 8 x 6
Living room
- Description: Perfect for entertaining guests; unwind around the gorgeous gas fireplace
- Level: Main
- Area: 357 Square Feet
- Dimensions: 21 x 17
Mud room
- Description: Smart design w/ coat hooks and tiled floors here as you step in from garage
- Level: Main
- Area: 42 Square Feet
- Dimensions: 7 x 6
Other
- Description: Flex space adjoined w/ primary suite; perfect for home office or dressing room
- Level: Main
- Area: 100 Square Feet
- Dimensions: 10 x 10
Heating
- Fireplace(s), Geothermal, Radiant, Propane
Cooling
- Ductless
Appliances
- Included: Water Softener-Owned, Dishwasher, Dryer, Microwave, Range, Refrigerator, Washer
- Laundry: Main Level
Features
- Ceiling Fan(s), Eat In Kitchen, Kitchen Island, Vaulted Ceiling(s), Walk-In Closet(s)
- Doors: Patio Door
- Windows: Energy Windows
- Basement: N/A
- Has fireplace: Yes
- Fireplace features: Gas
Interior area
- Total interior livable area: 2,130 sqft
- Finished area above ground: 2,130
- Finished area below ground: 0
Video & virtual tour
Property
Parking
- Total spaces: 2
- Parking features: Gravel, Attached, Drains, Heat, Insulation
- Attached garage spaces: 2
Features
- Patio & porch: Patio
- On waterfront: Yes
- Waterfront features: Creek/Stream, Waterfront Access(Public)
- Body of water: Otter Creek
- Frontage length: 342
Lot
- Size: 6.9 Acres
- Features: Tree Coverage - Medium, Level
Details
- Additional structures: Storage Shed, Other
- Parcel number: 065107780
- Other equipment: Air to Air Exchange, Fuel Tank-Rented
Construction
Type & style
- Home type: SingleFamily
- Architectural style: Contemporary
- Property subtype: Single Family Residence
Materials
- Vinyl, Frame/Wood
- Roof: Asphalt Shingle
Condition
- Previously Owned
- Year built: 2011
Utilities & green energy
- Electric: Minnesota Power
- Sewer: Private Sewer
- Water: Drilled, Private
Community & HOA
HOA
- Has HOA: No
Location
- Region: Cloquet
Financial & listing details
- Price per square foot: $268/sqft
- Tax assessed value: $521,500
- Annual tax amount: $7,704
- Date on market: 2/17/2026
- Cumulative days on market: 1 day
- Listing terms: Cash,Conventional,FHA,USDA Loan,VA Loan
Estimated market value
Not available
Estimated sales range
Not available
Not available
Price history
Price history
| Date | Event | Price |
|---|---|---|
| 2/17/2026 | Listed for sale | $569,900$268/sqft |
Source: | ||
| 1/1/2026 | Listing removed | $569,900$268/sqft |
Source: | ||
| 10/31/2025 | Price change | $569,900-1.7%$268/sqft |
Source: | ||
| 10/23/2025 | Listed for sale | $579,900$272/sqft |
Source: | ||
| 10/18/2025 | Contingent | $579,900$272/sqft |
Source: | ||
| 8/3/2025 | Price change | $579,900-1.7%$272/sqft |
Source: | ||
| 7/9/2025 | Listed for sale | $589,900+7.3%$277/sqft |
Source: | ||
| 9/25/2023 | Sold | $550,000-1.8%$258/sqft |
Source: | ||
| 9/13/2023 | Pending sale | $560,000$263/sqft |
Source: | ||
| 8/19/2023 | Contingent | $560,000$263/sqft |
Source: | ||
| 7/24/2023 | Listed for sale | $560,000+91.4%$263/sqft |
Source: | ||
| 6/22/2011 | Sold | $292,587$137/sqft |
Source: Public Record Report a problem | ||
Public tax history
Public tax history
| Year | Property taxes | Tax assessment |
|---|---|---|
| 2025 | $7,382 +5% | $521,500 +3.5% |
| 2024 | $7,032 +3.1% | $503,900 +5.8% |
| 2023 | $6,820 +5.1% | $476,100 +3.6% |
| 2022 | $6,488 +10.6% | $459,600 +25.1% |
| 2021 | $5,868 -3.1% | $367,500 +13.8% |
| 2020 | $6,058 +5.9% | $322,800 +0.3% |
| 2018 | $5,720 | $321,800 +8.9% |
| 2017 | $5,720 +16.8% | $295,400 +4.2% |
| 2016 | $4,896 +2.3% | $283,400 +8.5% |
| 2015 | $4,788 | $261,100 |
| 2014 | $4,788 +11% | $261,100 |
| 2013 | $4,314 | $261,100 -1.3% |
| 2012 | -- | $264,600 +619% |
| 2011 | -- | $36,800 -36.9% |
| 2010 | -- | $58,300 |
Find assessor info on the county website
BuyAbility℠ payment
Est. payment
$3,237/mo
Principal & interest
$2681
Property taxes
$556
Climate risks
Neighborhood: 55720
Nearby schools
GreatSchools rating
- 7/10Washington Elementary SchoolGrades: PK-4Distance: 1.9 mi
- 5/10Cloquet Middle SchoolGrades: 5-8Distance: 2 mi
- 8/10Cloquet SeniorGrades: 9-12Distance: 2.1 mi
- Loading
- Loading
