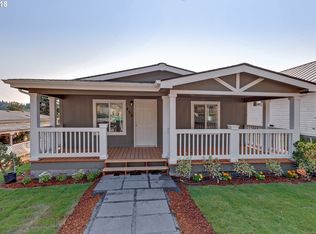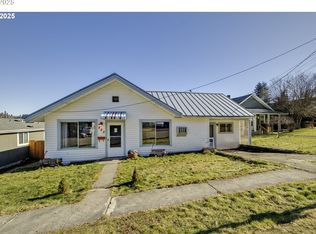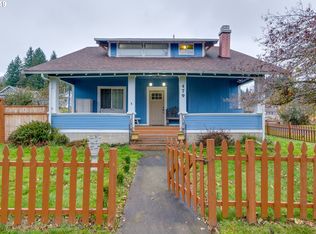Sold
$230,000
1187 Umatilla St, Vernonia, OR 97064
3beds
1,458sqft
Residential, Manufactured Home
Built in 1992
6,098.4 Square Feet Lot
$302,100 Zestimate®
$158/sqft
$1,423 Estimated rent
Home value
$302,100
$281,000 - $323,000
$1,423/mo
Zestimate® history
Loading...
Owner options
Explore your selling options
What's special
Welcome to this 3 bedroom, 2 bathroom, 1458 sq ft manufactured home on real property located outside of the flood plain right outside the heart of Vernonia. Enjoy small town living year-round from the covered back deck to the cozy light and bright open floor plan and close proximity to downtown Vernonia shopping, restaurants and hiking trails.. Interior highlights include large primary bedroom with walk-in closet and bathroom, open kitchen, vaulted ceilings, and interior laundry area. Exterior highlights include large covered back deck with ADA accessible ramp, large tool shed/workshop, large corner lot with ample opportunity to bring all your visions to life. Property has newer roof, exterior paint, water heater and tiedowns.
Zillow last checked: 8 hours ago
Listing updated: September 06, 2023 at 09:40am
Listed by:
Amanda Tardio 503-440-0026,
John L. Scott Market Center,
Seair Olson 503-628-9548,
John L. Scott Market Center
Bought with:
Kyle Conway, 201232240
Move Real Estate Inc
Source: RMLS (OR),MLS#: 23116741
Facts & features
Interior
Bedrooms & bathrooms
- Bedrooms: 3
- Bathrooms: 2
- Full bathrooms: 2
- Main level bathrooms: 2
Primary bedroom
- Features: Bathroom, Walkin Closet, Wallto Wall Carpet
- Level: Main
Bedroom 2
- Features: Closet, Wallto Wall Carpet
- Level: Main
Bedroom 3
- Features: Closet, Wallto Wall Carpet
- Level: Main
Dining room
- Features: Sliding Doors, Vaulted Ceiling, Wallto Wall Carpet
- Level: Main
Family room
- Level: Main
Kitchen
- Features: Free Standing Range, Free Standing Refrigerator, Laminate Flooring, Vaulted Ceiling
- Level: Main
Living room
- Features: Ceiling Fan, Vaulted Ceiling, Wallto Wall Carpet
- Level: Main
Heating
- Forced Air
Appliances
- Included: Dishwasher, Disposal, Free-Standing Range, Free-Standing Refrigerator, Washer/Dryer, Gas Water Heater
- Laundry: Laundry Room
Features
- Ceiling Fan(s), Vaulted Ceiling(s), Closet, Bathroom, Walk-In Closet(s)
- Flooring: Wall to Wall Carpet, Laminate
- Doors: Sliding Doors
- Windows: Vinyl Frames
- Basement: Crawl Space
Interior area
- Total structure area: 1,458
- Total interior livable area: 1,458 sqft
Property
Parking
- Parking features: Driveway, On Street
- Has uncovered spaces: Yes
Accessibility
- Accessibility features: Accessible Approachwith Ramp, Bathroom Cabinets, Main Floor Bedroom Bath, Minimal Steps, One Level, Utility Room On Main, Walkin Shower, Accessibility
Features
- Levels: One
- Stories: 1
- Patio & porch: Covered Deck, Deck
Lot
- Size: 6,098 sqft
- Features: Corner Lot, Gentle Sloping, SqFt 5000 to 6999
Details
- Additional structures: ToolShed
- Parcel number: 23477
- Zoning: VR:GR
Construction
Type & style
- Home type: MobileManufactured
- Property subtype: Residential, Manufactured Home
Materials
- T111 Siding
- Foundation: Skirting
- Roof: Composition
Condition
- Resale
- New construction: No
- Year built: 1992
Utilities & green energy
- Gas: Gas
- Sewer: Public Sewer
- Water: Public
Community & neighborhood
Location
- Region: Vernonia
Other
Other facts
- Listing terms: Cash,Conventional,FHA,VA Loan
- Road surface type: Paved
Price history
| Date | Event | Price |
|---|---|---|
| 9/5/2023 | Sold | $230,000+2.2%$158/sqft |
Source: | ||
| 7/23/2023 | Pending sale | $225,000$154/sqft |
Source: | ||
| 6/29/2023 | Price change | $225,000-4.3%$154/sqft |
Source: | ||
| 5/11/2023 | Listed for sale | $235,000+201.3%$161/sqft |
Source: | ||
| 7/2/1998 | Sold | $78,000$53/sqft |
Source: Agent Provided Report a problem | ||
Public tax history
| Year | Property taxes | Tax assessment |
|---|---|---|
| 2024 | $2,408 +1.3% | $131,790 +3% |
| 2023 | $2,376 +4.9% | $127,960 +3% |
| 2022 | $2,265 +2.9% | $124,240 +3% |
Find assessor info on the county website
Neighborhood: 97064
Nearby schools
GreatSchools rating
- 4/10Washington Elementary SchoolGrades: K-5Distance: 1 mi
- 6/10Vernonia Middle SchoolGrades: 6-8Distance: 1 mi
- 3/10Vernonia High SchoolGrades: 9-12Distance: 1 mi
Schools provided by the listing agent
- Elementary: Vernonia
- Middle: Vernonia
- High: Vernonia
Source: RMLS (OR). This data may not be complete. We recommend contacting the local school district to confirm school assignments for this home.


