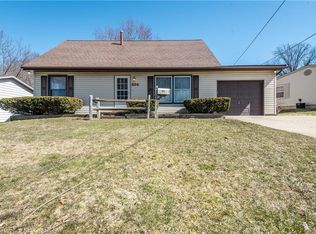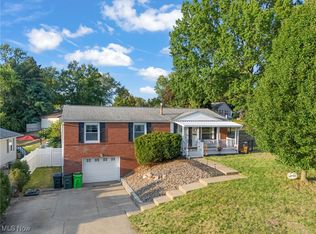Sold for $224,900
$224,900
1187 Terrace Rd NW, North Canton, OH 44720
3beds
1,832sqft
Single Family Residence
Built in 1954
0.33 Acres Lot
$241,300 Zestimate®
$123/sqft
$1,754 Estimated rent
Home value
$241,300
$208,000 - $280,000
$1,754/mo
Zestimate® history
Loading...
Owner options
Explore your selling options
What's special
Welcome to this beautifully updated 3 bed 2 full bath Ranch home located in desirable North Canton. The home is conveniently located with access to I-77 and Belden village, also right down the street to Price Park. Walking in you are greeted with a vaulted living room open to the dining room. The large updated kitchen flows into the Great room witch has vaulted ceilings and exposed beams. Completing the first floor is 3 spacious bedrooms and the 2 updated full bathrooms. The lower level offers an additional 432 Sqft of living space. There is a Rec room along with office at the bottom of the stairs. Even with all that finished space there is still plenty of storage in the unfinished area. The backyard is fenced in with a chain link fence and has access to the porch and screened in porch as well so you can enjoy those beautiful summer nights.
Zillow last checked: 8 hours ago
Listing updated: July 09, 2024 at 07:42am
Listing Provided by:
Andy Alayamini teamandykw@gmail.com330-323-5864,
Keller Williams Legacy Group Realty
Bought with:
Michelle Knight, 2019005004
Keller Williams Legacy Group Realty
Source: MLS Now,MLS#: 5041255 Originating MLS: Stark Trumbull Area REALTORS
Originating MLS: Stark Trumbull Area REALTORS
Facts & features
Interior
Bedrooms & bathrooms
- Bedrooms: 3
- Bathrooms: 2
- Full bathrooms: 1
- 1/2 bathrooms: 1
- Main level bathrooms: 2
- Main level bedrooms: 3
Bedroom
- Description: Flooring: Luxury Vinyl Tile
- Level: First
- Dimensions: 13 x 11
Bedroom
- Description: Flooring: Luxury Vinyl Tile
- Level: First
- Dimensions: 13 x 11
Bedroom
- Description: Flooring: Luxury Vinyl Tile
- Level: First
- Dimensions: 10 x 9
Bathroom
- Description: Flooring: Luxury Vinyl Tile
- Level: First
Bathroom
- Description: Flooring: Luxury Vinyl Tile
- Level: First
Dining room
- Description: Flooring: Luxury Vinyl Tile
- Level: First
- Dimensions: 10 x 8
Great room
- Description: Flooring: Luxury Vinyl Tile
- Level: First
- Dimensions: 20 x 19
Kitchen
- Description: Flooring: Luxury Vinyl Tile
- Level: First
- Dimensions: 13 x 10
Living room
- Description: Flooring: Luxury Vinyl Tile
- Level: First
- Dimensions: 18 x 15
Office
- Description: Flooring: Carpet
- Level: Lower
- Dimensions: 10 x 9
Recreation
- Description: Flooring: Carpet
- Level: Lower
- Dimensions: 19 x 18
Sunroom
- Description: Screened in Deck/Sun Room
- Level: First
- Dimensions: 19 x 11
Utility room
- Description: Flooring: Concrete
- Level: Lower
Heating
- Forced Air, Gas
Cooling
- Central Air
Appliances
- Included: Dishwasher, Disposal, Range
Features
- Basement: Full,Finished,Partially Finished,Unfinished
- Number of fireplaces: 1
Interior area
- Total structure area: 1,832
- Total interior livable area: 1,832 sqft
- Finished area above ground: 1,400
- Finished area below ground: 432
Property
Parking
- Total spaces: 2
- Parking features: Attached Carport, Attached, Carport, Electricity, Garage
- Attached garage spaces: 1
- Carport spaces: 1
- Covered spaces: 2
Features
- Levels: One
- Stories: 1
- Patio & porch: Deck, Enclosed, Front Porch, Patio, Porch
- Fencing: Chain Link
- Has view: Yes
- View description: City
Lot
- Size: 0.33 Acres
Details
- Parcel number: 09205203
- Special conditions: Standard
Construction
Type & style
- Home type: SingleFamily
- Architectural style: Ranch
- Property subtype: Single Family Residence
Materials
- Vinyl Siding
- Foundation: Block
- Roof: Asphalt,Fiberglass
Condition
- Updated/Remodeled
- Year built: 1954
Utilities & green energy
- Sewer: Public Sewer
- Water: Public
Community & neighborhood
Location
- Region: North Canton
- Subdivision: Brentwood Hills Allotment 02
Other
Other facts
- Listing terms: Cash,Conventional
Price history
| Date | Event | Price |
|---|---|---|
| 7/9/2024 | Sold | $224,900+2.3%$123/sqft |
Source: | ||
| 6/6/2024 | Pending sale | $219,900$120/sqft |
Source: | ||
| 6/4/2024 | Price change | $219,900-2.2%$120/sqft |
Source: | ||
| 5/28/2024 | Listed for sale | $224,900+52.5%$123/sqft |
Source: | ||
| 4/25/2024 | Sold | $147,500$81/sqft |
Source: Public Record Report a problem | ||
Public tax history
| Year | Property taxes | Tax assessment |
|---|---|---|
| 2024 | $2,800 +20.4% | $74,340 +41.2% |
| 2023 | $2,326 +3% | $52,650 |
| 2022 | $2,258 +3.7% | $52,650 |
Find assessor info on the county website
Neighborhood: 44720
Nearby schools
GreatSchools rating
- 8/10Orchard Hill Intermediate SchoolGrades: 3-5Distance: 1.3 mi
- 7/10North Canton Middle SchoolGrades: 6-8Distance: 0.8 mi
- 9/10North Canton Hoover High SchoolGrades: 9-12Distance: 1.3 mi
Schools provided by the listing agent
- District: North Canton CSD - 7611
Source: MLS Now. This data may not be complete. We recommend contacting the local school district to confirm school assignments for this home.
Get a cash offer in 3 minutes
Find out how much your home could sell for in as little as 3 minutes with a no-obligation cash offer.
Estimated market value
$241,300

