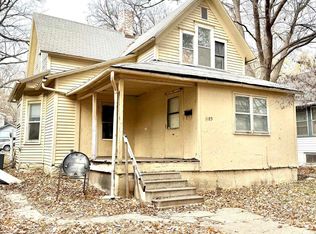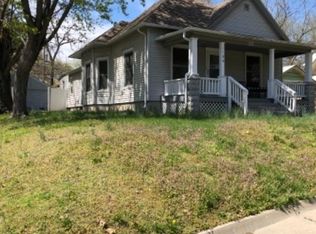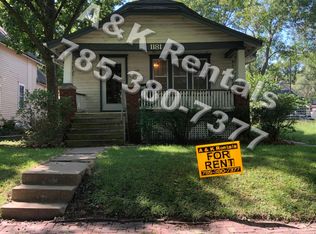Sold on 03/17/23
Price Unknown
1187 SW Plass Ave, Topeka, KS 66604
3beds
1,513sqft
Single Family Residence, Residential
Built in 1920
6,250 Acres Lot
$156,900 Zestimate®
$--/sqft
$1,222 Estimated rent
Home value
$156,900
$143,000 - $173,000
$1,222/mo
Zestimate® history
Loading...
Owner options
Explore your selling options
What's special
3 Bed, 2 BA SW Bungalow with 2 non-conforming bedrooms on the upper level. Per seller: there are many recent updates to include a new roof and sheathing, exterior paint, totally remodeled kitchen, upper bath remodel, new downstairs bath and main level wood laminate flooring. House is close to hospitals, Washburn University, shopping, and restaurants.
Zillow last checked: 8 hours ago
Listing updated: March 17, 2023 at 01:39pm
Listed by:
Vivian Kane 785-640-7204,
Capitol City Real Estate,
Sherri Gibson 785-224-8066,
Capitol City Real Estate
Bought with:
Lisa Christopher, 00230837
KW One Legacy Partners, LLC
Source: Sunflower AOR,MLS#: 227756
Facts & features
Interior
Bedrooms & bathrooms
- Bedrooms: 3
- Bathrooms: 2
- Full bathrooms: 2
Primary bedroom
- Level: Upper
- Area: 133.56
- Dimensions: 12.6 x 10.6
Bedroom 2
- Level: Upper
- Area: 122.76
- Dimensions: 12.4 x 9.9
Bedroom 3
- Level: Upper
- Area: 102.82
- Dimensions: 10.6 x 9.7
Bedroom 4
- Level: Upper
- Area: 88.36
- Dimensions: 9.4 x 9.4
Other
- Level: Upper
- Area: 68.04
- Dimensions: 8.4 x 8.1
Dining room
- Level: Main
- Area: 184.15
- Dimensions: 14.5 x 12.7
Kitchen
- Level: Main
- Area: 133.75
- Dimensions: 12.5 x 10.7
Laundry
- Level: Main
- Area: 46.8
- Dimensions: 7.8 x 6
Living room
- Level: Main
- Area: 262.4
- Dimensions: 20.5 x 12.8
Heating
- Natural Gas
Cooling
- Central Air
Appliances
- Included: Dishwasher, Cable TV Available
- Laundry: Main Level
Features
- Flooring: Hardwood, Vinyl, Carpet
- Basement: Stone/Rock,Partial
- Has fireplace: No
Interior area
- Total structure area: 1,513
- Total interior livable area: 1,513 sqft
- Finished area above ground: 1,513
- Finished area below ground: 0
Property
Features
- Patio & porch: Covered
Lot
- Size: 6,250 Acres
- Dimensions: 125 x 50
- Features: Sidewalk
Details
- Parcel number: R13905
- Special conditions: Standard,Arm's Length
Construction
Type & style
- Home type: SingleFamily
- Property subtype: Single Family Residence, Residential
Materials
- Frame
- Roof: Composition
Condition
- Year built: 1920
Utilities & green energy
- Water: Public
- Utilities for property: Cable Available
Community & neighborhood
Location
- Region: Topeka
- Subdivision: John Norton
HOA & financial
HOA
- Has HOA: No
Price history
| Date | Event | Price |
|---|---|---|
| 3/17/2023 | Sold | -- |
Source: | ||
| 2/19/2023 | Pending sale | $147,000$97/sqft |
Source: | ||
| 2/14/2023 | Listed for sale | $147,000+297.3%$97/sqft |
Source: | ||
| 8/9/2021 | Sold | -- |
Source: | ||
| 7/5/2021 | Contingent | $37,000$24/sqft |
Source: | ||
Public tax history
| Year | Property taxes | Tax assessment |
|---|---|---|
| 2025 | -- | $16,881 +5% |
| 2024 | $2,222 +18.7% | $16,077 +22.2% |
| 2023 | $1,872 +470.4% | $13,158 +439.7% |
Find assessor info on the county website
Neighborhood: Norton
Nearby schools
GreatSchools rating
- 6/10Lowman Hill Elementary SchoolGrades: PK-5Distance: 0.4 mi
- 6/10Landon Middle SchoolGrades: 6-8Distance: 2.2 mi
- 5/10Topeka High SchoolGrades: 9-12Distance: 1.1 mi
Schools provided by the listing agent
- Elementary: Lowman Hill Elementary School/USD 501
- Middle: Landon Middle School/USD 501
- High: Topeka High School/USD 501
Source: Sunflower AOR. This data may not be complete. We recommend contacting the local school district to confirm school assignments for this home.


