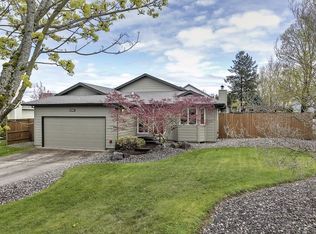Sold
$465,000
1187 SW Mitchell Ct, Troutdale, OR 97060
3beds
1,583sqft
Residential, Single Family Residence
Built in 1992
6,969.6 Square Feet Lot
$478,900 Zestimate®
$294/sqft
$2,628 Estimated rent
Home value
$478,900
$455,000 - $503,000
$2,628/mo
Zestimate® history
Loading...
Owner options
Explore your selling options
What's special
Come tour this 1 level, ranch-style home, located in a quiet neighborhood. The home sits on a culdesac & features incredible updates. The home includes an open, spacious layout, with an updated kitchen. The kitchen presents an island, granite countertops, & granite backsplash. The large family room features vaulted ceilings & a cozy fireplace. The primary bedroom includes a slider door to the backyard, a walk-in closet, & updated bathroom. Newer 2-year-old roof. New cabinets in 2017. Newer laminate floors. New interior paint & carpet. Newer exterior paint. Hot tub wiring. Even more amenities throughout this home. Seller offers up to $400 towards buyers home warranty of choice. Don't miss your opportunity to make this home yours.
Zillow last checked: 8 hours ago
Listing updated: August 12, 2023 at 05:21am
Listed by:
Marilyn Thomas 360-931-4473,
Handris Realty Co.
Bought with:
Ted Williams, 201003027
Urbane Realty Group
Source: RMLS (OR),MLS#: 23507180
Facts & features
Interior
Bedrooms & bathrooms
- Bedrooms: 3
- Bathrooms: 2
- Full bathrooms: 2
- Main level bathrooms: 2
Primary bedroom
- Features: Bathroom, Ceiling Fan, Walkin Closet, Wallto Wall Carpet
- Level: Main
Bedroom 2
- Features: Wallto Wall Carpet
- Level: Main
Bedroom 3
- Features: Wallto Wall Carpet
- Level: Main
Dining room
- Features: Laminate Flooring
- Level: Main
Family room
- Features: Ceiling Fan, Fireplace, Sliding Doors, Barn Door, Vaulted Ceiling, Wallto Wall Carpet
- Level: Main
Kitchen
- Features: Dishwasher, Island, Microwave, Pantry, Free Standing Range, Free Standing Refrigerator, Granite, Laminate Flooring, Tile Floor
- Level: Main
Living room
- Features: Bay Window, Formal, Skylight, Laminate Flooring
- Level: Main
Heating
- Forced Air, Fireplace(s)
Cooling
- Central Air
Appliances
- Included: Dishwasher, Free-Standing Gas Range, Free-Standing Range, Free-Standing Refrigerator, Microwave, Stainless Steel Appliance(s), Gas Water Heater
- Laundry: Laundry Room
Features
- Ceiling Fan(s), Granite, Quartz, Vaulted Ceiling(s), Built-in Features, Kitchen Island, Pantry, Formal, Bathroom, Walk-In Closet(s), Tile
- Flooring: Laminate, Tile, Wall to Wall Carpet
- Doors: Storm Door(s), Sliding Doors
- Windows: Bay Window(s), Skylight(s)
- Number of fireplaces: 1
- Fireplace features: Wood Burning
Interior area
- Total structure area: 1,583
- Total interior livable area: 1,583 sqft
Property
Parking
- Total spaces: 2
- Parking features: Driveway, On Street, Garage Door Opener, Attached
- Attached garage spaces: 2
- Has uncovered spaces: Yes
Accessibility
- Accessibility features: Garage On Main, Kitchen Cabinets, Main Floor Bedroom Bath, Minimal Steps, Natural Lighting, One Level, Parking, Walkin Shower, Accessibility
Features
- Levels: One
- Stories: 1
- Exterior features: Raised Beds, Yard
- Fencing: Fenced
Lot
- Size: 6,969 sqft
- Features: Cul-De-Sac, Level, Sprinkler, SqFt 7000 to 9999
Details
- Additional structures: ToolShed
- Parcel number: R138315
Construction
Type & style
- Home type: SingleFamily
- Architectural style: Ranch
- Property subtype: Residential, Single Family Residence
Materials
- Lap Siding, Wood Composite
- Foundation: Slab
- Roof: Composition
Condition
- Approximately
- New construction: No
- Year built: 1992
Utilities & green energy
- Gas: Gas
- Sewer: Public Sewer
- Water: Public
Community & neighborhood
Location
- Region: Troutdale
- Subdivision: Columbia Crest Estates
Other
Other facts
- Listing terms: Cash,Conventional,FHA,VA Loan
- Road surface type: Concrete, Paved
Price history
| Date | Event | Price |
|---|---|---|
| 8/11/2023 | Sold | $465,000+3.4%$294/sqft |
Source: | ||
| 7/10/2023 | Pending sale | $449,900$284/sqft |
Source: | ||
| 7/7/2023 | Listed for sale | $449,900+51.7%$284/sqft |
Source: | ||
| 1/1/2022 | Listing removed | -- |
Source: Zillow Rental Manager | ||
| 12/19/2021 | Listed for rent | $2,350$1/sqft |
Source: Zillow Rental Manager | ||
Public tax history
| Year | Property taxes | Tax assessment |
|---|---|---|
| 2025 | $4,942 +5.8% | $267,700 +3% |
| 2024 | $4,670 +10.4% | $259,900 +10.9% |
| 2023 | $4,228 +2.5% | $234,320 +3% |
Find assessor info on the county website
Neighborhood: 97060
Nearby schools
GreatSchools rating
- 2/10Woodland Elementary SchoolGrades: K-5Distance: 1.9 mi
- 5/10Walt Morey Middle SchoolGrades: 6-8Distance: 0.8 mi
- 1/10Reynolds High SchoolGrades: 9-12Distance: 0.3 mi
Schools provided by the listing agent
- Elementary: Woodland
- Middle: Walt Morey
- High: Reynolds
Source: RMLS (OR). This data may not be complete. We recommend contacting the local school district to confirm school assignments for this home.
Get a cash offer in 3 minutes
Find out how much your home could sell for in as little as 3 minutes with a no-obligation cash offer.
Estimated market value
$478,900
Get a cash offer in 3 minutes
Find out how much your home could sell for in as little as 3 minutes with a no-obligation cash offer.
Estimated market value
$478,900
