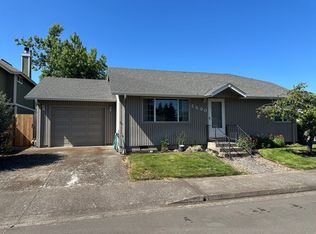Sold
$489,000
1187 S 45th St, Springfield, OR 97478
3beds
1,588sqft
Residential, Single Family Residence
Built in 1990
8,276.4 Square Feet Lot
$488,700 Zestimate®
$308/sqft
$2,432 Estimated rent
Home value
$488,700
$445,000 - $533,000
$2,432/mo
Zestimate® history
Loading...
Owner options
Explore your selling options
What's special
I dare you to try to go in to this house and say "meh, not for me" as if you don't want an open floor plan, big windows and modern finishes. Built in 1990, this home is a baby in Springfield standards! Plus it's been freshly updated and is soaked in natural light. Ample storage space, dedicated laundry room, 3 really good sized bedrooms, and the primary also has a little reading/office nook with a slider to the backyard. Get that new home feel without the new home price tag. This is a lovely neighborhood with parks and near a quiet stretch of the Willamette River. You've got Volunteer Park right around the corner or if you need the water, it's a 19 minute walk/3 minute drive to Clearwater Park. Come see for yourself! Even if you're not "in the market" you might be after you see this one.
Zillow last checked: 8 hours ago
Listing updated: April 01, 2025 at 06:51am
Listed by:
Ashley Force 541-239-8420,
Keller Williams Realty Eugene and Springfield
Bought with:
Kristin Clark, 200610184
John L. Scott Portland Central
Source: RMLS (OR),MLS#: 757497175
Facts & features
Interior
Bedrooms & bathrooms
- Bedrooms: 3
- Bathrooms: 2
- Full bathrooms: 2
- Main level bathrooms: 2
Primary bedroom
- Features: Bathroom, Nook, Sliding Doors, High Ceilings
- Level: Main
Bedroom 2
- Features: High Ceilings
- Level: Main
Bedroom 3
- Features: High Ceilings
- Level: Main
Dining room
- Level: Main
Kitchen
- Features: Skylight, Free Standing Range, Free Standing Refrigerator, Peninsula, Quartz
- Level: Main
Living room
- Features: Fireplace, High Ceilings
- Level: Main
Heating
- Forced Air, Fireplace(s)
Cooling
- Central Air
Appliances
- Included: Dishwasher, Disposal, Free-Standing Range, Free-Standing Refrigerator, Electric Water Heater
- Laundry: Laundry Room
Features
- High Ceilings, Quartz, Peninsula, Bathroom, Nook
- Doors: Sliding Doors
- Windows: Double Pane Windows, Vinyl Frames, Skylight(s)
- Basement: Crawl Space
- Number of fireplaces: 1
- Fireplace features: Gas
Interior area
- Total structure area: 1,588
- Total interior livable area: 1,588 sqft
Property
Parking
- Total spaces: 2
- Parking features: Driveway, On Street, Garage Door Opener, Attached
- Attached garage spaces: 2
- Has uncovered spaces: Yes
Accessibility
- Accessibility features: Main Floor Bedroom Bath, One Level, Walkin Shower, Accessibility
Features
- Levels: One
- Stories: 1
- Exterior features: Yard
- Fencing: Fenced
Lot
- Size: 8,276 sqft
- Features: Level, SqFt 7000 to 9999
Details
- Parcel number: 1338878
- Zoning: R1
Construction
Type & style
- Home type: SingleFamily
- Architectural style: Traditional
- Property subtype: Residential, Single Family Residence
Materials
- Cement Siding
- Foundation: Concrete Perimeter
- Roof: Shingle
Condition
- Resale
- New construction: No
- Year built: 1990
Utilities & green energy
- Sewer: Public Sewer
- Water: Public
- Utilities for property: Cable Connected, Satellite Internet Service
Community & neighborhood
Security
- Security features: Sidewalk
Location
- Region: Springfield
- Subdivision: Lucerne Meadows
Other
Other facts
- Listing terms: Cash,Conventional,FHA,VA Loan
- Road surface type: Paved
Price history
| Date | Event | Price |
|---|---|---|
| 4/1/2025 | Sold | $489,000-1.2%$308/sqft |
Source: | ||
| 3/7/2025 | Pending sale | $495,000$312/sqft |
Source: | ||
| 2/21/2025 | Listed for sale | $495,000$312/sqft |
Source: | ||
Public tax history
Tax history is unavailable.
Neighborhood: 97478
Nearby schools
GreatSchools rating
- 3/10Mt Vernon Elementary SchoolGrades: K-5Distance: 0.4 mi
- 6/10Agnes Stewart Middle SchoolGrades: 6-8Distance: 1.3 mi
- 4/10Springfield High SchoolGrades: 9-12Distance: 3.2 mi
Schools provided by the listing agent
- Elementary: Mt Vernon
- Middle: Agnes Stewart
- High: Springfield
Source: RMLS (OR). This data may not be complete. We recommend contacting the local school district to confirm school assignments for this home.

Get pre-qualified for a loan
At Zillow Home Loans, we can pre-qualify you in as little as 5 minutes with no impact to your credit score.An equal housing lender. NMLS #10287.
