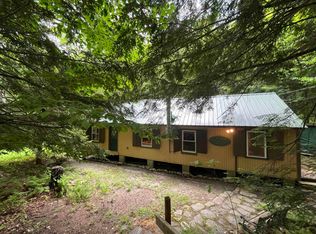There's a lot of value to be had with great square footage and potential for a one of a kind property! Featuring 11.43 acres, 4 bedrooms, 4 bathrooms plus multiple other "office" rooms as well as a living room, great room and playroom, there's plenty of space for your large family or perhaps other uses where you just need that extra space. There's a garage door into the basement that could provide inside parking. Tucked nicely off the road, you get privacy and country living while being a couple miles outside the village of Chester. There's a lot of value to be had for those with the ambition and know how to make this home their own!
This property is off market, which means it's not currently listed for sale or rent on Zillow. This may be different from what's available on other websites or public sources.
