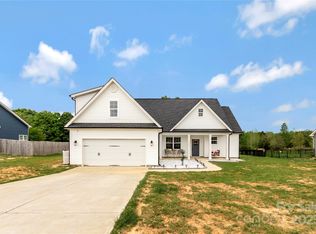Closed
$610,000
1187 Philbeck Rd #13, York, SC 29745
4beds
2,826sqft
Single Family Residence
Built in 2025
3.7 Acres Lot
$610,100 Zestimate®
$216/sqft
$3,179 Estimated rent
Home value
$610,100
$580,000 - $641,000
$3,179/mo
Zestimate® history
Loading...
Owner options
Explore your selling options
What's special
3.7 Acres surround this new house. Peaceful country feeling but not to far out. The open floor plan with the primary bedroom, formal dining room, laundry room & kitchen on the main floor & 3 more bedrooms, 2 baths & a loft area upstairs. Huge walk-in attic area.
Front porch and a covered back porch for your enjoyment.
House should be complete by 2-28-25
Zillow last checked: 8 hours ago
Listing updated: October 18, 2025 at 09:39am
Listing Provided by:
Cheryl Boyd cheryldjb@aol.com,
RE/MAX Executive
Bought with:
Michelle Tamayo
Keller Williams Connected
Source: Canopy MLS as distributed by MLS GRID,MLS#: 4136783
Facts & features
Interior
Bedrooms & bathrooms
- Bedrooms: 4
- Bathrooms: 4
- Full bathrooms: 3
- 1/2 bathrooms: 1
- Main level bedrooms: 1
Primary bedroom
- Level: Main
Heating
- Central, Electric
Cooling
- Central Air, Electric
Appliances
- Included: Dishwasher, Electric Range, Microwave, Plumbed For Ice Maker
- Laundry: Laundry Room
Features
- Breakfast Bar, Soaking Tub, Kitchen Island, Open Floorplan, Pantry, Walk-In Closet(s)
- Flooring: Vinyl
- Doors: Insulated Door(s)
- Windows: Insulated Windows
- Has basement: No
- Attic: Walk-In
Interior area
- Total structure area: 2,826
- Total interior livable area: 2,826 sqft
- Finished area above ground: 2,826
- Finished area below ground: 0
Property
Parking
- Total spaces: 2
- Parking features: Attached Garage, Garage on Main Level
- Attached garage spaces: 2
Features
- Levels: Two
- Stories: 2
- Patio & porch: Covered, Front Porch, Rear Porch
- Waterfront features: None
Lot
- Size: 3.70 Acres
- Dimensions: 3.7
- Features: Cleared
Details
- Additional structures: None
- Parcel number: 2860000176
- Zoning: RUD
- Special conditions: Standard
- Horse amenities: None
Construction
Type & style
- Home type: SingleFamily
- Property subtype: Single Family Residence
Materials
- Vinyl
- Foundation: Crawl Space
Condition
- New construction: Yes
- Year built: 2025
Utilities & green energy
- Sewer: Septic Installed
- Water: Well
- Utilities for property: Electricity Connected
Community & neighborhood
Security
- Security features: Smoke Detector(s)
Community
- Community features: None
Location
- Region: York
- Subdivision: none
Other
Other facts
- Listing terms: Cash,Conventional,FHA,VA Loan
- Road surface type: Concrete, Paved
Price history
| Date | Event | Price |
|---|---|---|
| 10/16/2025 | Sold | $610,000$216/sqft |
Source: | ||
| 8/28/2025 | Pending sale | $610,000$216/sqft |
Source: | ||
| 8/22/2025 | Price change | $610,000-1.6%$216/sqft |
Source: | ||
| 7/31/2025 | Price change | $620,000-2.4%$219/sqft |
Source: | ||
| 7/7/2025 | Price change | $635,000-3.1%$225/sqft |
Source: | ||
Public tax history
Tax history is unavailable.
Neighborhood: 29745
Nearby schools
GreatSchools rating
- 6/10Cotton Belt Elementary SchoolGrades: PK-4Distance: 2.7 mi
- 3/10York Middle SchoolGrades: 7-8Distance: 5.7 mi
- 5/10York Comprehensive High SchoolGrades: 9-12Distance: 3.1 mi
Schools provided by the listing agent
- Elementary: Cottonbelt
- Middle: York
- High: York Comprehensive
Source: Canopy MLS as distributed by MLS GRID. This data may not be complete. We recommend contacting the local school district to confirm school assignments for this home.
Get a cash offer in 3 minutes
Find out how much your home could sell for in as little as 3 minutes with a no-obligation cash offer.
Estimated market value
$610,100
Get a cash offer in 3 minutes
Find out how much your home could sell for in as little as 3 minutes with a no-obligation cash offer.
Estimated market value
$610,100
