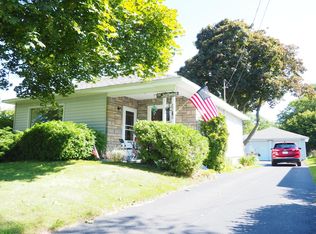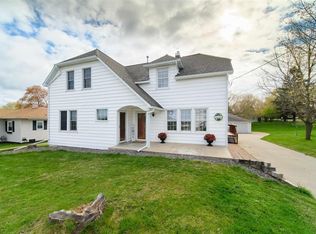Sold
$225,000
1187 Maple St, Manistee, MI 49660
3beds
1,450sqft
Single Family Residence
Built in 1950
0.57 Acres Lot
$227,100 Zestimate®
$155/sqft
$2,182 Estimated rent
Home value
$227,100
Estimated sales range
Not available
$2,182/mo
Zestimate® history
Loading...
Owner options
Explore your selling options
What's special
Charming 1950s Bungalow with Spacious Garage & Wooded Backyard Retreat. Welcome to this well-maintained 1950s 3-bedroom bungalow, offering classic charm with modern comfort. Step inside to beautiful hardwood floors & a cove ceiling that add warmth & character to the main living space. The main level features a convenient full bathroom & three comfortably sized bedrooms.Downstairs, the full basement is perfect for entertaining, complete with a bar room, a second full bathroom, & abundant storage space. Outside, enjoy a deep backyard that opens up to a peaceful wooded area — ideal for privacy, play, or gardening. A standout feature is the 4-stall garage, offering incredible space for vehicles, hobbies, or a workshop.Don't miss the opportunity to own this unique property. New hot water heater 2023
Update Septic 2020
New Samsung smart stove/oven with air fry
Ring security with solar panels
Planted several perennials in front and back of the house.
New doors and storm doors.
Updated outdoor electrical for holiday lights on an indoor switch.
Removed all of the rotten trees (19) from the back.
Zillow last checked: 8 hours ago
Listing updated: June 28, 2025 at 12:57pm
Listed by:
Virginia M Pelton 231-690-0852,
CENTURY 21 Northland
Bought with:
Virginia M Pelton, 6501323236
CENTURY 21 Northland
Source: MichRIC,MLS#: 25021092
Facts & features
Interior
Bedrooms & bathrooms
- Bedrooms: 3
- Bathrooms: 2
- Full bathrooms: 1
- 1/2 bathrooms: 1
- Main level bedrooms: 3
Primary bedroom
- Level: Main
- Area: 132
- Dimensions: 12.00 x 11.00
Bedroom 2
- Level: Main
- Area: 132
- Dimensions: 12.00 x 11.00
Bedroom 3
- Level: Main
- Area: 108
- Dimensions: 12.00 x 9.00
Bathroom 1
- Level: Main
- Area: 40
- Dimensions: 8.00 x 5.00
Bathroom 2
- Level: Basement
- Area: 48
- Dimensions: 6.00 x 8.00
Dining room
- Level: Main
- Area: 135
- Dimensions: 15.00 x 9.00
Kitchen
- Level: Main
- Area: 192
- Dimensions: 16.00 x 12.00
Laundry
- Level: Basement
- Area: 270
- Dimensions: 18.00 x 15.00
Living room
- Level: Main
- Area: 270
- Dimensions: 18.00 x 15.00
Heating
- Forced Air
Appliances
- Included: Dryer, Range, Refrigerator
- Laundry: In Basement
Features
- Flooring: Wood
- Basement: Full
- Has fireplace: No
Interior area
- Total structure area: 1,450
- Total interior livable area: 1,450 sqft
- Finished area below ground: 0
Property
Parking
- Total spaces: 4
- Parking features: Garage Faces Side, Detached, Garage Door Opener
- Garage spaces: 4
Features
- Stories: 1
Lot
- Size: 0.57 Acres
- Dimensions: 60 x 372 x 72 x 155 x 12 x 217
- Features: Wooded
Details
- Parcel number: 0642470303
Construction
Type & style
- Home type: SingleFamily
- Property subtype: Single Family Residence
Materials
- Vinyl Siding
- Roof: Composition
Condition
- New construction: No
- Year built: 1950
Utilities & green energy
- Sewer: Septic Tank
- Water: Public
- Utilities for property: Natural Gas Available, Electricity Available, Cable Available, Phone Connected, Natural Gas Connected, Cable Connected
Community & neighborhood
Location
- Region: Manistee
Other
Other facts
- Listing terms: Cash,FHA,VA Loan,USDA Loan,Conventional
- Road surface type: Paved
Price history
| Date | Event | Price |
|---|---|---|
| 6/27/2025 | Sold | $225,000-5.9%$155/sqft |
Source: | ||
| 5/27/2025 | Pending sale | $239,000$165/sqft |
Source: | ||
| 5/18/2025 | Price change | $239,000-7.7%$165/sqft |
Source: | ||
| 5/12/2025 | Listed for sale | $259,000+92%$179/sqft |
Source: | ||
| 6/19/2020 | Listing removed | $134,900$93/sqft |
Source: CENTURY 21 Boardwalk #19056916 | ||
Public tax history
| Year | Property taxes | Tax assessment |
|---|---|---|
| 2025 | $2,310 +39.5% | $80,100 +5.7% |
| 2024 | $1,657 | $75,800 +14.5% |
| 2023 | -- | $66,200 +16.8% |
Find assessor info on the county website
Neighborhood: 49660
Nearby schools
GreatSchools rating
- 7/10Manistee High SchoolGrades: 6-12Distance: 0.5 mi
- 4/10John F. Kennedy Elementary SchoolGrades: 3-5Distance: 1.5 mi

Get pre-qualified for a loan
At Zillow Home Loans, we can pre-qualify you in as little as 5 minutes with no impact to your credit score.An equal housing lender. NMLS #10287.

