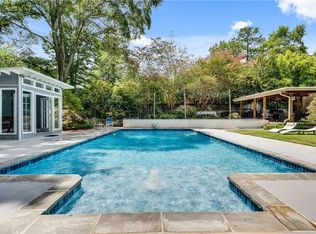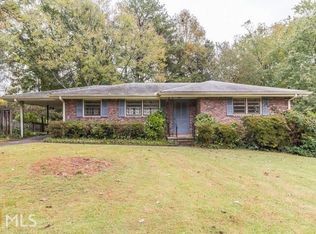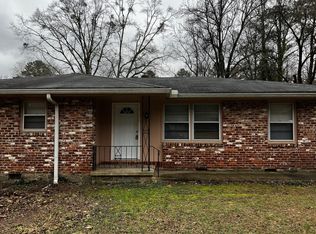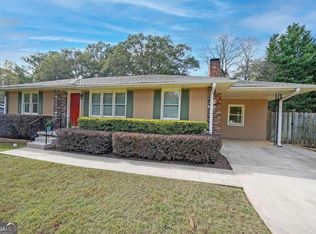Closed
$581,500
1187 Larch Ln, Decatur, GA 30033
3beds
1,552sqft
Single Family Residence
Built in 1957
0.4 Acres Lot
$568,800 Zestimate®
$375/sqft
$2,448 Estimated rent
Home value
$568,800
$512,000 - $631,000
$2,448/mo
Zestimate® history
Loading...
Owner options
Explore your selling options
What's special
Losing out on this home will surely haunt you for years to come, especially as the walkability score skyrockets when the new Lulah Hills development across the street gets to the finish line It is a great brick ranch in an established neighborhood, with a large, corner lot, perfectly situated close to Downtown Decatur, Emory Decatur, Emory Main Campus, 78, 285 and 85. The elementary and middle schools are both within easy walking distance. In a few years, it will also be basecamp for evenings out with friends, walking to dinner at Lulah Hills, or day hikes on the PATH trail extending from what once was that "old mall where they filmed Stranger Things" all the way to Emory's campus and it's surrounding shops. The home itself features multiple outdoor living areas, great natural light, an unusually large kitchen for this age home, a bonus den area and a true laundry room. This oversized lot is a friend of gardeners with flowering fruit and vegetables, and so many little picturesque garden rooms with stone patios. The back is fenced for your little ones, pets and privacy. For those looking for move-in ready, the roof has just been replaced, floors refinished, many electrical and lighting updates, new front door and exterior door hardware, and new paint inside and out. People are always lamenting not buying a neighborhood before it was transformed by walkability. (The neighbors are friendly and used to enjoying the grounds too! Plus the yard is prewired for PETWATCH) Don't lose your opportunity! Come tour, fall in love and buy this beauty today!
Zillow last checked: 8 hours ago
Listing updated: June 13, 2025 at 02:03pm
Listed by:
Susan Schlittler 404-358-5929,
Homestead Realtors, LLC,
Ashlee Heath 404-226-0734,
Homestead Realtors, LLC
Bought with:
Lisa Marie Smith, 232278
Keller Williams Realty
Source: GAMLS,MLS#: 10347305
Facts & features
Interior
Bedrooms & bathrooms
- Bedrooms: 3
- Bathrooms: 2
- Full bathrooms: 2
- Main level bathrooms: 2
- Main level bedrooms: 3
Kitchen
- Features: Breakfast Area, Breakfast Bar, Kitchen Island, Pantry, Solid Surface Counters
Heating
- Natural Gas
Cooling
- Attic Fan, Ceiling Fan(s), Central Air
Appliances
- Included: Dishwasher, Disposal, Double Oven, Gas Water Heater, Refrigerator
- Laundry: Laundry Closet
Features
- Bookcases, Master On Main Level, Rear Stairs, Roommate Plan
- Flooring: Hardwood
- Basement: Crawl Space
- Has fireplace: No
- Common walls with other units/homes: No Common Walls
Interior area
- Total structure area: 1,552
- Total interior livable area: 1,552 sqft
- Finished area above ground: 1,552
- Finished area below ground: 0
Property
Parking
- Parking features: Kitchen Level
Accessibility
- Accessibility features: Accessible Entrance
Features
- Levels: One
- Stories: 1
- Patio & porch: Patio
- Exterior features: Garden
- Fencing: Fenced
- Has view: Yes
- View description: City
- Waterfront features: No Dock Or Boathouse
- Body of water: None
Lot
- Size: 0.40 Acres
- Features: Corner Lot, Level, Private
Details
- Parcel number: 18 115 06 005
Construction
Type & style
- Home type: SingleFamily
- Architectural style: Brick 4 Side,Bungalow/Cottage
- Property subtype: Single Family Residence
Materials
- Brick
- Roof: Composition
Condition
- Resale
- New construction: No
- Year built: 1957
Utilities & green energy
- Sewer: Public Sewer
- Water: Public
- Utilities for property: Cable Available, High Speed Internet
Green energy
- Energy efficient items: Thermostat
- Water conservation: Low-Flow Fixtures
Community & neighborhood
Security
- Security features: Security System, Smoke Detector(s)
Community
- Community features: Fitness Center, Park, Sidewalks, Street Lights, Tennis Court(s), Near Public Transport, Walk To Schools, Near Shopping
Location
- Region: Decatur
- Subdivision: North Druid Woods
HOA & financial
HOA
- Has HOA: No
- Services included: None
Other
Other facts
- Listing agreement: Exclusive Right To Sell
Price history
| Date | Event | Price |
|---|---|---|
| 8/30/2024 | Sold | $581,500+8.7%$375/sqft |
Source: | ||
| 8/13/2024 | Pending sale | $535,000$345/sqft |
Source: | ||
| 8/5/2024 | Contingent | $535,000$345/sqft |
Source: | ||
| 7/27/2024 | Listed for sale | $535,000+95.3%$345/sqft |
Source: | ||
| 8/25/2014 | Sold | $274,000-0.4%$177/sqft |
Source: Public Record Report a problem | ||
Public tax history
| Year | Property taxes | Tax assessment |
|---|---|---|
| 2025 | $7,054 +23.2% | $217,240 +9.7% |
| 2024 | $5,727 +8.8% | $198,040 -3.2% |
| 2023 | $5,264 +28.3% | $204,520 +59% |
Find assessor info on the county website
Neighborhood: North Decatur
Nearby schools
GreatSchools rating
- 6/10Laurel Ridge Elementary SchoolGrades: PK-5Distance: 0.2 mi
- 5/10Druid Hills Middle SchoolGrades: 6-8Distance: 0.4 mi
- 6/10Druid Hills High SchoolGrades: 9-12Distance: 2.8 mi
Schools provided by the listing agent
- Elementary: Laurel Ridge
- Middle: Druid Hills
- High: Druid Hills
Source: GAMLS. This data may not be complete. We recommend contacting the local school district to confirm school assignments for this home.
Get a cash offer in 3 minutes
Find out how much your home could sell for in as little as 3 minutes with a no-obligation cash offer.
Estimated market value$568,800
Get a cash offer in 3 minutes
Find out how much your home could sell for in as little as 3 minutes with a no-obligation cash offer.
Estimated market value
$568,800



