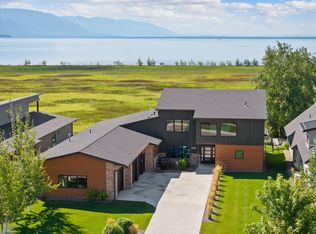Closed
Price Unknown
1187 Lake Pointe Dr, Bigfork, MT 59911
3beds
3,133sqft
Single Family Residence
Built in 2008
0.28 Acres Lot
$1,244,800 Zestimate®
$--/sqft
$3,987 Estimated rent
Home value
$1,244,800
$1.08M - $1.42M
$3,987/mo
Zestimate® history
Loading...
Owner options
Explore your selling options
What's special
Step through the grand entryway and be dazzled by the Flathead Lake views!! This custom home was built for entertaining near the north shore of Flathead Lake and enjoying all the activities the Flathead Valley has to offer—minutes to Eagle Bend Golf Course, Harbor Village Marina, and the village of Bigfork. It is a 45-minute trip to Blacktail or Whitefish Mountain Ski Resorts, and in less than an hour, you can hike Glacier National Park. It features open-concept living with soaring vaulted ceilings, large beams, and massive windows to let in natural light and spectacular views. The spacious kitchen features an enormous island with colorful granite, stainless steel appliances, a custom range hood, and plenty of prep/storage space. The primary suite includes two bathroom areas and a spacious closet, along with beautiful views. Please call Jill Hinrichs @ 406-253-0676 or your real estate professional. The living room has a gorgeous stacked stone fireplace and is the perfect place to enjoy a beverage from the bar. The bar also has easy access to the dining and kitchen areas. A junior primary ensuite on the main level serves as a home office. The loft area is another perfect spot for a home office or recreation room. Two sets of French doors lead to the balcony for more relaxing and stunning views. The outdoors is meant to be savored on the partially covered patio. Fire up the grill, bask in the sun, and take in the stunning, endless views of Flathead Lake.
Zillow last checked: 8 hours ago
Listing updated: February 27, 2025 at 01:38pm
Listed by:
Jill M Hinrichs 406-253-0676,
406Jill LLC
Bought with:
MRMLS Non-Member
Montana Regional MLS
Source: MRMLS,MLS#: 30036439
Facts & features
Interior
Bedrooms & bathrooms
- Bedrooms: 3
- Bathrooms: 5
- Full bathrooms: 3
- 3/4 bathrooms: 1
- 1/2 bathrooms: 1
Heating
- Forced Air, Gas
Cooling
- Central Air
Appliances
- Included: Dishwasher, Microwave, Range, Refrigerator
- Laundry: Washer Hookup
Features
- Fireplace, Main Level Primary, Wired for Sound, Central Vacuum
- Basement: Crawl Space
- Number of fireplaces: 1
Interior area
- Total interior livable area: 3,133 sqft
- Finished area below ground: 0
Property
Parking
- Total spaces: 2
- Parking features: Additional Parking
- Attached garage spaces: 2
Accessibility
- Accessibility features: Accessible Full Bath, Accessible Doors
Features
- Levels: Two
- Patio & porch: Covered, Balcony
- Exterior features: Balcony
Lot
- Size: 0.28 Acres
Details
- Parcel number: 07383526320210000
- Special conditions: Standard
Construction
Type & style
- Home type: SingleFamily
- Architectural style: Other
- Property subtype: Single Family Residence
Materials
- Foundation: Poured
- Roof: Asphalt
Condition
- New construction: No
- Year built: 2008
Details
- Builder name: Montana Build
Utilities & green energy
- Sewer: Public Sewer
- Water: Public
- Utilities for property: Cable Available, Electricity Connected, Natural Gas Connected, High Speed Internet Available, Phone Connected
Community & neighborhood
Location
- Region: Bigfork
- Subdivision: Harbor Village At Eagle Bend Phase 2b
HOA & financial
HOA
- Has HOA: Yes
- HOA fee: $375 quarterly
- Amenities included: Gated, Snow Removal
- Services included: Common Area Maintenance, Maintenance Grounds, Road Maintenance, Snow Removal
- Association name: Harbor Village Hoa
Other
Other facts
- Listing agreement: Exclusive Right To Sell
Price history
| Date | Event | Price |
|---|---|---|
| 2/27/2025 | Sold | -- |
Source: | ||
| 1/3/2025 | Listed for sale | $1,275,000$407/sqft |
Source: | ||
| 12/2/2024 | Listing removed | $1,275,000$407/sqft |
Source: | ||
| 11/21/2024 | Listed for sale | $1,275,000-20.3%$407/sqft |
Source: | ||
| 11/13/2022 | Listing removed | -- |
Source: | ||
Public tax history
| Year | Property taxes | Tax assessment |
|---|---|---|
| 2024 | $4,623 +4.2% | $829,200 |
| 2023 | $4,436 -9.5% | $829,200 +21.5% |
| 2022 | $4,901 | $682,600 |
Find assessor info on the county website
Neighborhood: 59911
Nearby schools
GreatSchools rating
- 6/10Bigfork Elementary SchoolGrades: PK-6Distance: 1.3 mi
- 6/10Bigfork 7-8Grades: 7-8Distance: 1.3 mi
- 6/10Bigfork High SchoolGrades: 9-12Distance: 1.3 mi
Schools provided by the listing agent
- District: District No. 38
Source: MRMLS. This data may not be complete. We recommend contacting the local school district to confirm school assignments for this home.
