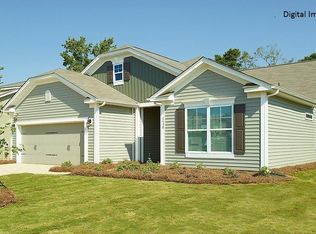Better than new!! Wonderful opportunity to own this spacious home in beautiful Timberlake subdivision in Lake Wylie! This home has been meticulously maintained and nicely landscaped. Lots of natural light throughout the home. Gourmet kitchen with large island opens to great room with fireplace. Entire first floor has hardwood floors except bedroom and full bath. Owner's suite has trey ceiling and spa-like bath. Secondary bedrooms are also spacious and there is a big 5th bedroom that can also be used as a bonus room. There are many upgrades throughout the home such as marble fireplace surround, coffered ceiling, etc. Nice screened in porch looks over lush green back yard. Must see!
This property is off market, which means it's not currently listed for sale or rent on Zillow. This may be different from what's available on other websites or public sources.
