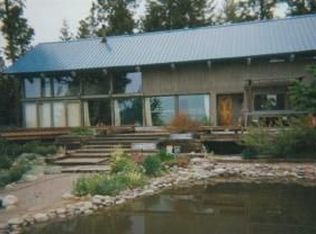Welcome to the luxurious and versatile Triple BBB Ranch, located in Columbia Falls, MT. Situated on 40 private acres and just 30 minutes from Glacier National Park, this picturesque horse estate is home to gorgeous views of the surrounding mountains and Glacier National Park, as well as the immaculately groomed landscaping seen throughout. Used as a private residence, ranch and event venue, this rare property features a carefully crafted 9,140 Sq. Ft. executive log main home, an 1,800 Sq. Ft. custom built guest house, and world class horse facilities/amenities. The newly constructed 12,000 Sq. Ft. heated indoor event center is complete with restrooms, a saloon, dressing rooms, and a 1 bedroom, 1 bathroom living quarters, making this the perfect setting for weddings or any event. World renowned for producing champion quarter horses and paints, the Triple BBB Ranch is home to an abundance of top of the line horse facilities and amenities. The 1st class horse facility features 12 full sized stables, showers, a birthing bar, interior tack and feed storage, and a spacious full bathroom and kitchen. The horse facility extends outdoors to include a covered 50 Ft. diameter arena, multiple corals with shelters, pastures areas, as well as 5 ton and 3 ton feed silos; making this property ideal for any horse enthusiast. Owner care and quality craftsmanship is evident in the close to 10,000 Sq. Ft. main log home, which features 4 bedrooms and 6 bathrooms, across 3 spacious levels of living. Log cabin style walls and timber pillars and beams give the executive home a true Montana vibe. Additional interior features include a grand main family room with large stone clad fireplace and custom oak wet bar, a custom kitchen with thick granite countertops and breakfast nook, a gorgeous custom wildlife themed entryway fountain, and a spacious 2nd level master suite complete with a gorgeous master bath with jacuzzi tub and large walk-in shower. The perfectly manicured landscaping, which features carefully constructed ponds, beaches, gazebos, waterfalls, and fountains, along with the newly constructed 12,000 Sq. Ft. event facility complete with saloon, dressing rooms, living quarters, and bathrooms makes this property the perfect location for a dream-like wedding or any large gathering or event. Within minutes of the Glacier airport, Whitefish's Ski Resort and lake, a professional golf course, and world class hunting, this versatile property is the perfect location to experience a private Montana setting with close proximity to amenities. 2022-07-05
This property is off market, which means it's not currently listed for sale or rent on Zillow. This may be different from what's available on other websites or public sources.
