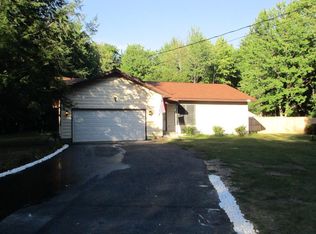Sold for $389,000
$389,000
1187 Hayes Tower Rd, Gaylord, MI 49735
5beds
2,976sqft
Single Family Residence
Built in 1990
8.77 Acres Lot
$398,600 Zestimate®
$131/sqft
$2,552 Estimated rent
Home value
$398,600
$367,000 - $430,000
$2,552/mo
Zestimate® history
Loading...
Owner options
Explore your selling options
What's special
8.77 acres of land at 1187 Hayes Tower Rd, this property boasts over 2900 total bldg. sq ft. & a 30x 40 barn just minutes from town! This residence offers a tranquil escape with all the comforts of modern living. This home features Natural gas, newer appliances, 3 bedrooms and 2 bathrooms while the basement surprises with an additional two non-conforming bedrooms alongside a large living area. Discover a large formal dining area that flows onto a deck overlooking the backyard - perfect for entertaining under the open sky. A bonus room off the back of the garage provides versatile space for your creative pursuits or relaxation needs. offering endless possibilities for storage, hobbies, or even into your dream workshop. This property promises both functionality and charm in one!
Zillow last checked: 8 hours ago
Listing updated: May 14, 2025 at 08:04am
Listed by:
TheTEAM Real Estate Group 989-732-6500,
The TEAM Real Estate Group
Source: WWMLS,MLS#: 201833921
Facts & features
Interior
Bedrooms & bathrooms
- Bedrooms: 5
- Bathrooms: 2
- Full bathrooms: 2
Primary bedroom
- Level: First
Heating
- Forced Air, Natural Gas, Wood Stove
Appliances
- Included: Water Heater, Washer, Range/Oven, Refrigerator, Microwave, Dryer, Dishwasher
Features
- Ceiling Fan(s)
- Flooring: Tile, Laminate
- Doors: Doorwall
- Windows: Egress Windows
- Basement: Full,Finished
Interior area
- Total structure area: 2,976
- Total interior livable area: 2,976 sqft
- Finished area above ground: 1,812
Property
Parking
- Parking features: Garage Door Opener
- Has garage: Yes
Features
- Patio & porch: Deck, Patio/Porch
- Frontage type: None
Lot
- Size: 8.77 Acres
- Dimensions: 8.77 Acres
- Features: Landscaped
Details
- Additional structures: Barn(s), Pole Building
- Parcel number: 07101120003500, 07101120004000
- Zoning: FR
Construction
Type & style
- Home type: SingleFamily
- Architectural style: Ranch
- Property subtype: Single Family Residence
Materials
- Foundation: Basement
Condition
- Year built: 1990
Utilities & green energy
- Sewer: Septic Tank
Community & neighborhood
Security
- Security features: Smoke Detector(s)
Location
- Region: Gaylord
- Subdivision: T30N R4W
Other
Other facts
- Listing terms: Cash,Conventional Mortgage,FHA,USDA/RD,VA Loan
- Ownership: Owner
- Road surface type: Paved, Maintained
Price history
| Date | Event | Price |
|---|---|---|
| 5/13/2025 | Sold | $389,000-4%$131/sqft |
Source: | ||
| 4/7/2025 | Listed for sale | $405,000+27.2%$136/sqft |
Source: | ||
| 10/3/2022 | Sold | $318,500-2%$107/sqft |
Source: | ||
| 8/8/2022 | Price change | $324,900-3%$109/sqft |
Source: | ||
| 6/22/2022 | Price change | $334,900-4.3%$113/sqft |
Source: | ||
Public tax history
| Year | Property taxes | Tax assessment |
|---|---|---|
| 2025 | $3,154 +7.6% | $189,800 +10% |
| 2024 | $2,932 +87.9% | $172,500 +16.9% |
| 2023 | $1,560 +1.9% | $147,500 +36.4% |
Find assessor info on the county website
Neighborhood: 49735
Nearby schools
GreatSchools rating
- 3/10North Ohio Elementary SchoolGrades: PK-3Distance: 4.3 mi
- 6/10Gaylord Middle SchoolGrades: 7-8Distance: 4.9 mi
- 7/10Gaylord High School/Voc. Bldg.Grades: 9-12Distance: 5.1 mi
Schools provided by the listing agent
- Elementary: Gaylord
- High: Gaylord
Source: WWMLS. This data may not be complete. We recommend contacting the local school district to confirm school assignments for this home.

Get pre-qualified for a loan
At Zillow Home Loans, we can pre-qualify you in as little as 5 minutes with no impact to your credit score.An equal housing lender. NMLS #10287.
