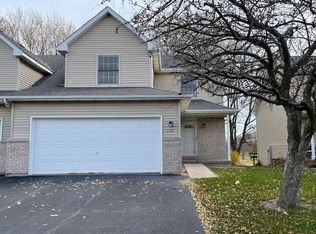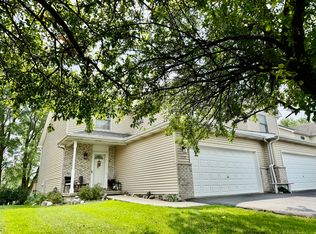Relax and enjoy the carefree lifestyle of townhome living, while taking in the view of the River Heights' 9th hole and fairway from your deck! This home is sure to impress with its gleaming hardwood floors throughout and granite countertops in the kitchen and baths! Featuring a 2-story living room, large kitchen w maple cabinets, 3 bedrooms, 2 1 2 baths, full basement and fabulous views! Kitchen is equipped with range, microwave, refrigerator, wine cooler and NEW dishwasher-all the appliances stay! NEW WINDOWS THROUGHOUT 2018. 1st floor laundry includes the NEW washer and dryer as well. Spacious master suite w private bath and 2 closets. 2 additional bedrooms-one would make a great study office. The English basement is unfinished, plumbed for another bath and awaits your finishing touch. Radon Mitigation System Installed 2017. Explore the possibilities! Maintenance-free living as your HOA covers lawn care, snow removal and exterior maintenance! Convenient to shopping
This property is off market, which means it's not currently listed for sale or rent on Zillow. This may be different from what's available on other websites or public sources.


