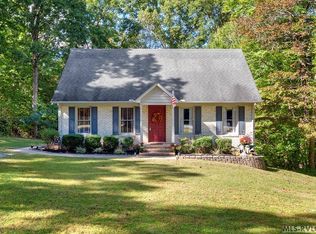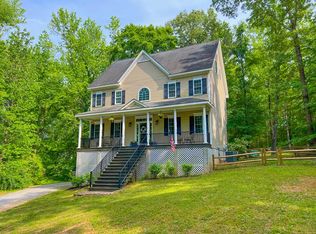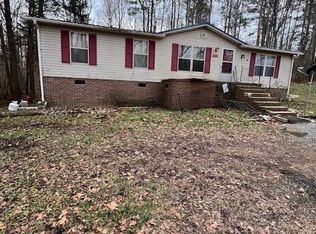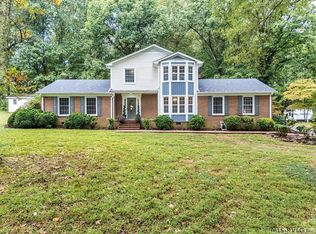Welcome to your private 3.2-acre retreat—perfectly designed for entertaining, relaxing, and everyday living. Inside, the spacious kitchen and family room flow together around a cozy fireplace, opening onto an expansive 16' x 45' deck with a retractable awning—ideal for outdoor dining or gatherings in any season. Upstairs, you'll find four generously sized bedrooms, offering plenty of space for family and guests. The thoughtful layout continues with a carport that connects directly to the utility room and an 11' x 20' workshop, creating the perfect setup for hobbies, projects, or extra storage. Additional storage buildings are also located on the property, ensuring space for all your needs. Recent updates bring peace of mind, including a new roof, new hot water heater, and a whole-house generator that conveys with the sale. This home combines privacy, functionality, and comfort—all in a beautiful rural setting close to I-85, Microsoft, FASTC, and within 90 minutes from Richmond and Raleigh. Come see this one today!
For sale
$399,900
1187 Gigg Rd, Dundas, VA 23938
4beds
2,352sqft
Est.:
Residential
Built in 1981
3.2 Acres Lot
$379,700 Zestimate®
$170/sqft
$-- HOA
What's special
Cozy fireplaceFamily roomGenerously sized bedroomsSpacious kitchen
- 118 days |
- 514 |
- 47 |
Zillow last checked: 8 hours ago
Listing updated: October 01, 2025 at 07:35am
Listed by:
Lee Smyth,
Real Broker LLC,
Jill Geisler,
Real Broker LLC
Source: South Central AOR VA,MLS#: 57732
Tour with a local agent
Facts & features
Interior
Bedrooms & bathrooms
- Bedrooms: 4
- Bathrooms: 3
- Full bathrooms: 2
- 1/2 bathrooms: 1
Heating
- Heat Pump
Features
- Windows: Insulated Windows, Vinyl
Interior area
- Total structure area: 2,352
- Total interior livable area: 2,352 sqft
Video & virtual tour
Property
Parking
- Total spaces: 2
- Parking features: 2 Car Carport, Detached, Asphalt
- Carport spaces: 2
- Has uncovered spaces: Yes
Features
- Levels: Two
- Stories: 2
- Waterfront features: No Surface Water
Lot
- Size: 3.2 Acres
Details
- Parcel number: 8737
- Zoning: ag
Construction
Type & style
- Home type: SingleFamily
- Property subtype: Residential
Materials
- Vinyl Siding
- Foundation: Block
- Roof: Metal
Condition
- Year built: 1981
Utilities & green energy
- Sewer: Septic Tank
- Water: Well
Community & HOA
Community
- Subdivision: None
Location
- Region: Dundas
Financial & listing details
- Price per square foot: $170/sqft
- Tax assessed value: $229,600
- Annual tax amount: $758
- Date on market: 9/4/2025
Estimated market value
$379,700
$361,000 - $399,000
$2,334/mo
Price history
Price history
| Date | Event | Price |
|---|---|---|
| 10/1/2025 | Price change | $399,900-4.8%$170/sqft |
Source: | ||
| 9/4/2025 | Listed for sale | $419,900-14.3%$179/sqft |
Source: | ||
| 8/13/2025 | Listing removed | $489,900$208/sqft |
Source: | ||
| 5/13/2025 | Price change | $489,900-2%$208/sqft |
Source: | ||
| 3/11/2025 | Listed for sale | $499,900$213/sqft |
Source: | ||
Public tax history
Public tax history
| Year | Property taxes | Tax assessment |
|---|---|---|
| 2025 | $758 | $229,600 |
| 2024 | $758 +8.7% | $229,600 +25.2% |
| 2023 | $697 | $183,400 |
Find assessor info on the county website
BuyAbility℠ payment
Est. payment
$2,214/mo
Principal & interest
$1927
Property taxes
$147
Home insurance
$140
Climate risks
Neighborhood: 23938
Nearby schools
GreatSchools rating
- 7/10Kenbridge Elementary SchoolGrades: PK-5Distance: 5.7 mi
- 3/10Lunenburg Middle SchoolGrades: 6-8Distance: 10.2 mi
- 6/10Central High SchoolGrades: 9-12Distance: 10.5 mi
- Loading
- Loading



