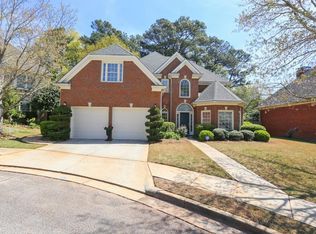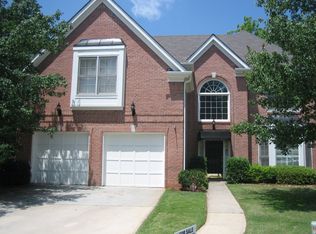Closed
$655,000
1187 Druid Walk, Decatur, GA 30033
3beds
2,533sqft
Single Family Residence
Built in 1995
8,712 Square Feet Lot
$645,400 Zestimate®
$259/sqft
$3,025 Estimated rent
Home value
$645,400
$594,000 - $703,000
$3,025/mo
Zestimate® history
Loading...
Owner options
Explore your selling options
What's special
With abundant natural light, a renovated kitchen and an open floor plan, this 3 bedroom, 2.5 bath home is the perfect blend of style, convenience and comfort. As you step inside, you are greeted with a generous 2 story foyer and a separate dining room that flows to an expansive family room with fireplace and built ins, overlooking a bright and light, immaculate, newly renovated chef's kitchen with quartz countertops, stainless steel appliances and tons of cabinets. Rounding out the first floor is an oversized sunroom featuring vaulted ceiling flanked with skylights and walls of windows overlooking a large, level and landscaped fenced yard, providing plenty of room for relaxation and ideal for entertaining and everyday living. Upstairs, you'll find a large primary bedroom with hardwoods and a spa-inspired bath with a generous walk-in closet plus two spacious secondary bedrooms, Jack and Jill bath and an upstairs laundry. You'll love the thoughtful upgrades, including new, south-facing windows, two new HVAC systems, new concrete patio, upgraded lighting and much more. Tucked away at the back of a quiet and friendly cul de sac street, the location of this home is unbeatable- just minutes to the new CHOA Hospital, Emory DeKalb, Emory, CDC and the VA. Moments from Downtown Decatur with amazing restaurants, shops and fun, family friendly festivals. Across the street from Lulah Hills, an exciting mixed-use development with retail, restaurant, office and housing, plus the PATH Foundation greenway trail connecting Lulah Hills to Emory University. This amazing home offers a prime opportunity to live in a vibrant community so close to everywhere you want to be!
Zillow last checked: 8 hours ago
Listing updated: June 12, 2025 at 01:05pm
Listed by:
Joan Kaplan 404-281-4106,
Bolst, Inc.,
Kristen White 678-428-8960,
Bolst, Inc.
Bought with:
Karen L Henry, 337663
Harry Norman Realtors
Source: GAMLS,MLS#: 10512000
Facts & features
Interior
Bedrooms & bathrooms
- Bedrooms: 3
- Bathrooms: 3
- Full bathrooms: 2
- 1/2 bathrooms: 1
Kitchen
- Features: Breakfast Bar, Solid Surface Counters
Heating
- Central
Cooling
- Ceiling Fan(s), Central Air
Appliances
- Included: Dishwasher, Disposal, Refrigerator
- Laundry: Upper Level
Features
- Bookcases, Central Vacuum, Double Vanity, High Ceilings, Separate Shower, Tray Ceiling(s), Entrance Foyer, Vaulted Ceiling(s), Walk-In Closet(s)
- Flooring: Carpet, Hardwood
- Basement: None
- Number of fireplaces: 1
- Fireplace features: Family Room, Gas Starter
- Common walls with other units/homes: No Common Walls
Interior area
- Total structure area: 2,533
- Total interior livable area: 2,533 sqft
- Finished area above ground: 2,533
- Finished area below ground: 0
Property
Parking
- Parking features: Garage
- Has garage: Yes
Features
- Levels: Two
- Stories: 2
- Patio & porch: Deck
- Fencing: Back Yard,Fenced,Privacy
- Body of water: None
Lot
- Size: 8,712 sqft
- Features: Cul-De-Sac, Level, Private
Details
- Parcel number: 18 114 05 027
Construction
Type & style
- Home type: SingleFamily
- Architectural style: Brick Front,Traditional
- Property subtype: Single Family Residence
Materials
- Brick
- Foundation: Slab
- Roof: Composition
Condition
- Resale
- New construction: No
- Year built: 1995
Utilities & green energy
- Sewer: Public Sewer
- Water: Public
- Utilities for property: Cable Available, Electricity Available, Natural Gas Available, Phone Available, Sewer Available, Water Available
Community & neighborhood
Community
- Community features: Near Public Transport, Walk To Schools, Near Shopping
Location
- Region: Decatur
- Subdivision: Druid Walk
HOA & financial
HOA
- Has HOA: Yes
- Services included: Maintenance Grounds
Other
Other facts
- Listing agreement: Exclusive Right To Sell
Price history
| Date | Event | Price |
|---|---|---|
| 6/12/2025 | Sold | $655,000+0.8%$259/sqft |
Source: | ||
| 5/19/2025 | Pending sale | $650,000$257/sqft |
Source: FMLS GA #7571159 Report a problem | ||
| 5/8/2025 | Listed for sale | $650,000+18.2%$257/sqft |
Source: | ||
| 3/1/2022 | Sold | $550,000+11.1%$217/sqft |
Source: Public Record Report a problem | ||
| 2/5/2022 | Pending sale | $495,000$195/sqft |
Source: | ||
Public tax history
| Year | Property taxes | Tax assessment |
|---|---|---|
| 2025 | $6,979 -3.9% | $225,520 +0.4% |
| 2024 | $7,266 +15.9% | $224,560 +9% |
| 2023 | $6,269 -28.4% | $206,080 +7.4% |
Find assessor info on the county website
Neighborhood: North Decatur
Nearby schools
GreatSchools rating
- 6/10Laurel Ridge Elementary SchoolGrades: PK-5Distance: 0.3 mi
- 5/10Druid Hills Middle SchoolGrades: 6-8Distance: 0.6 mi
- 6/10Druid Hills High SchoolGrades: 9-12Distance: 2.5 mi
Schools provided by the listing agent
- Elementary: Laurel Ridge
- Middle: Druid Hills
- High: Druid Hills
Source: GAMLS. This data may not be complete. We recommend contacting the local school district to confirm school assignments for this home.
Get a cash offer in 3 minutes
Find out how much your home could sell for in as little as 3 minutes with a no-obligation cash offer.
Estimated market value$645,400
Get a cash offer in 3 minutes
Find out how much your home could sell for in as little as 3 minutes with a no-obligation cash offer.
Estimated market value
$645,400

