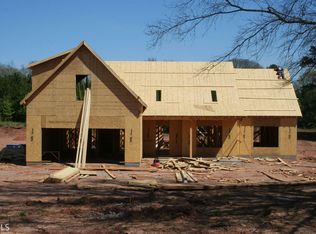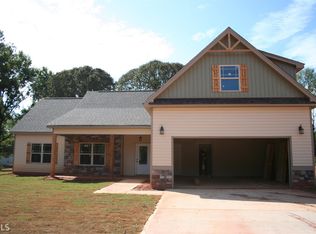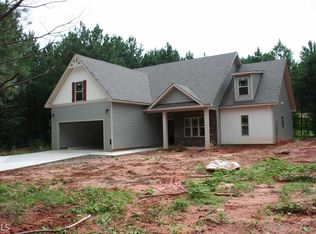HALLMARK FAMILY COMMUNITIES PRESENTS THE JUSTUS PLAN! A BEAUTIFUL 4 BEDROOM, 2 BATH SPLIT BEDROOM RANCH, WITH ADDITIONAL BEDROOM ABOVE GARAGE. VERY OPEN FLOOR PLAN, MASTER BATH HAS SEPARATE TUB AND SHOWER WITH A SPACIOUS DOUBLE VANITY. THIS PLAN INCLUDES A SEPARATE DINING ROOM FOR THE ULTIMATE OPEN FAMILY AREA. COME RELAX ON YOUR COVERED REAR PATIO.STOCK PHOTOS
This property is off market, which means it's not currently listed for sale or rent on Zillow. This may be different from what's available on other websites or public sources.



