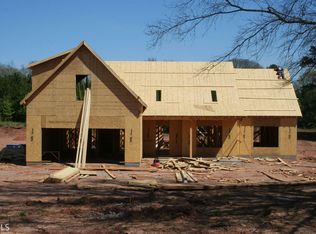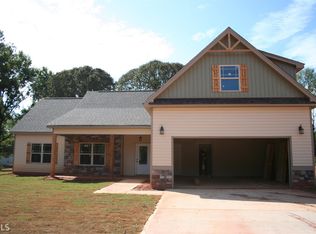HALLMARK FAMILY COMMUNITY PRESENTS THE SUNHAVEN PLAN! A BEAUTIFUL SPLIT BEDROOM RANCH, WITH ADDITIONAL BEDROOM ABOVE GARAGE. 4 BEDROOM, 2 BATH. A VERY INVITING OPEN FLOOR PLAN WITH LOTS OF CABINET AND COUNTER TOP SPACE IN KITCHEN. MASTER BATHROOM HAS SEPERATE TUB AND SHOWER WITH A DOUBLE VANITY. SEPERATE DINING ROOM. PHOTOS ARE STOCK PHOTOS. ACTUAL HOME MAY VARY.
This property is off market, which means it's not currently listed for sale or rent on Zillow. This may be different from what's available on other websites or public sources.


