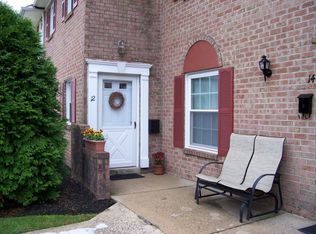This jewel of a home located on a lovely lot in Upper Gwynedd is a rare find and not to be missed! Beautifully updated and meticulously maintained, it is truly ready for a new owner to move in and enjoy all that this beautiful home has to offer. Enter a warm and welcoming foyer and make your way to the heart of this home; the fabulous kitchen and distinctive family room where you will enjoy gatherings with family & friends. In the custom designed kitchen, you will find beautiful 42-inch raised panel cherry cabinets, virtually seamless and striking granite counters and slate tile floor. The large family room features a brick fireplace hearth with wood mantle. Off the family room you will find a lovely 3-season sun room with ceramic tile floor and is large enough to accommodate an alfresco dining area and relaxation headquarters! The sun room overlooks an expansive backyard with an oversized storage shed. Come back inside you will notice the stained, solid wood, six-panel doors throughout the first floor. Other features of the main floor are the large living room and formal dining room with crown moldings. The first floor powder room has been updated as well. Upstairs are four generous size bedrooms with an abundance of closets, a full hall ceramic bath plus full master bath, both of which have been updated in neutral hues. The entries to all second floor rooms are graced by multi-panel doors. In the basement is the laundry area, cedar closet, and partially finished area that can be enjoyed as a play, game, exercise, or hobby areas. Practical updates include insulated replacement windows throughout, recently replaced roof (2013), 220 amps electrical system, ceiling fans in many rooms, and sump pump with battery back-up system. There is a side entry two car garage with electronic openers for overhead doors. Attic storage areas include above the garage and main hall second floor pull down stair access. Mature trees and shrubs accent this great home site. With all this home has to offer, it will not last long so do not wait to schedule your showing!
This property is off market, which means it's not currently listed for sale or rent on Zillow. This may be different from what's available on other websites or public sources.

