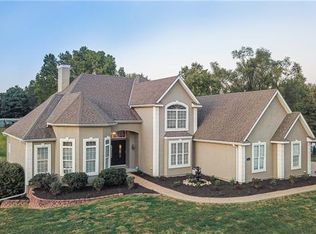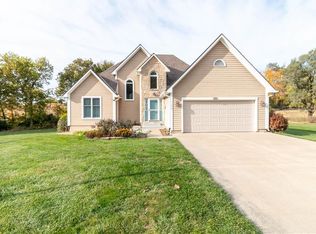Beautiful 4 Bed, 4.5 Bath located in Windham Hill Manor. This home has a Main Floor Master Suite with Fireplace, Walk-in Closets, Jacuzzi Tub and Heated Tile Bathroom Floors. The Main Floor Features a Spacious Living Room with Vaulted Ceilings and Fireplace, Large eat-in Kitchen with Stainless Steel Appliances and Pantry as well as Main Floor Laundry. Upstairs Features the 2nd & 3rd Bedrooms complete w/ Jack & Jill Bathroom as well as the 4th Bedroom with 3rd Full Bath. The Huge Finished Basement is Complete with Bar and and 2nd Family Room perfect for Entraining and Game Days. The 4th Full Bath and 5th Non-Conforming Bedroom/Workout Room. From the Basement, Walkout and Enjoy the Massive Deck & Large Backyard Complete with Tiled Patio. This home is Freshly Painted. It also Features a 3-Car Garage with Epoxy fLoors and Stamped Concrete Walkway and Drive. Conveniently located next to The Country Club and Highways. This is a MUST SEE.
This property is off market, which means it's not currently listed for sale or rent on Zillow. This may be different from what's available on other websites or public sources.


