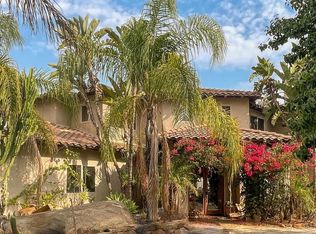Sold for $1,255,000
$1,255,000
11869 Hi Ridge Rd, Lakeside, CA 92040
4beds
3,356sqft
Single Family Residence
Built in 1985
2 Acres Lot
$1,259,100 Zestimate®
$374/sqft
$6,018 Estimated rent
Home value
$1,259,100
$1.16M - $1.37M
$6,018/mo
Zestimate® history
Loading...
Owner options
Explore your selling options
What's special
Stunning 3,356 Sq. Ft. mountain-View Estate on 2 usable acres in the highly sought-after Eucalyptus Hills community. This custom home offers mountain views & an abundance of space—inside and out. Ample parking for RVs, boats, & trailers, & an EV charger. An owned solar system adds energy efficiency & cost savings! Inside, the remodeled kitchen is a showstopper. With a spacious center island, skylight, & ample counter space perfect for cooking, entertaining, & gathering. The main living spaces offer an open concept living area with a wood vaulted ceiling, skylight, new tile flooring and a mini bar. The family room features a cozy wood-burning stove & seamlessly extends to the expansive backyard, providing indoor-outdoor flow with stunning views. In the primary suite, a walk-in closet, sliding doors leading to the yard, & a luxurious, remodeled en-suite bath with a soaking tub provide the perfect place for relaxation. Additional living spaces include a flexible office space, two generously sized bedrooms, & an oversized fourth bedroom. This property boasts 14 fruit trees—including apple, plum, and avocado—alongside a spacious storage shed to accommodate all your gardening essentials. A well-equipped 4-stall barn provides the perfect setup for your horses or 4-H projects, complete with a dedicated tack room, office, or flexible storage space. Offering a rare opportunity to embrace peaceful country living while remaining conveniently close to the city, this exceptional home is a must-see!
Zillow last checked: 8 hours ago
Listing updated: July 01, 2025 at 02:18am
Listed by:
Amber Lynn Dorendorf DRE #02093342 619-889-6509,
eXp Realty of California, Inc.,
Carly Dorendorf DRE #01955730 619-277-2883,
eXp Realty of California, Inc.
Bought with:
Melissa C Hawke, DRE #02087923
Harcourts Prime Properties
Source: SDMLS,MLS#: 250019679 Originating MLS: San Diego Association of REALTOR
Originating MLS: San Diego Association of REALTOR
Facts & features
Interior
Bedrooms & bathrooms
- Bedrooms: 4
- Bathrooms: 3
- Full bathrooms: 3
Heating
- Forced Air Unit, Pellet/Wood Burning Stove
Cooling
- Central Forced Air
Appliances
- Included: Dishwasher, Disposal, Dryer, Microwave, Refrigerator, Shed(s), Solar Panels, Washer, Water Filtration, Water Softener, Double Oven, Electric Oven, Electric Range, Energy Star Appliances, Electric Cooking
- Laundry: Electric
Interior area
- Total structure area: 3,356
- Total interior livable area: 3,356 sqft
Property
Parking
- Total spaces: 10
- Parking features: None Known
Features
- Levels: 1 Story
- Pool features: N/K
- Fencing: Partial
Lot
- Size: 2 Acres
Details
- Parcel number: 3751003500
Construction
Type & style
- Home type: SingleFamily
- Architectural style: Ranch
- Property subtype: Single Family Residence
Materials
- HardiPlank Type
- Roof: Composition
Condition
- Year built: 1985
Utilities & green energy
- Sewer: Septic Installed
- Water: Public
Community & neighborhood
Location
- Region: Lakeside
- Subdivision: LAKESIDE
Other
Other facts
- Listing terms: Cash,Conventional,FHA,VA
Price history
| Date | Event | Price |
|---|---|---|
| 3/25/2025 | Sold | $1,255,000+4.7%$374/sqft |
Source: | ||
| 3/6/2025 | Pending sale | $1,199,000$357/sqft |
Source: | ||
| 2/27/2025 | Listed for sale | $1,199,000+71.3%$357/sqft |
Source: | ||
| 10/5/2024 | Listing removed | $5,250$2/sqft |
Source: Zillow Rentals Report a problem | ||
| 9/29/2024 | Price change | $5,250-4.5%$2/sqft |
Source: Zillow Rentals Report a problem | ||
Public tax history
| Year | Property taxes | Tax assessment |
|---|---|---|
| 2025 | $10,263 +1.5% | $780,745 +2% |
| 2024 | $10,116 +3.3% | $765,437 +2% |
| 2023 | $9,789 +1.4% | $750,430 +2% |
Find assessor info on the county website
Neighborhood: 92040
Nearby schools
GreatSchools rating
- 5/10Lakeside Farms Elementary SchoolGrades: K-5Distance: 2 mi
- 6/10Lakeside Middle SchoolGrades: 6-8Distance: 2.8 mi
- 7/10El Capitan High SchoolGrades: 9-12Distance: 2.4 mi
Get a cash offer in 3 minutes
Find out how much your home could sell for in as little as 3 minutes with a no-obligation cash offer.
Estimated market value$1,259,100
Get a cash offer in 3 minutes
Find out how much your home could sell for in as little as 3 minutes with a no-obligation cash offer.
Estimated market value
$1,259,100
