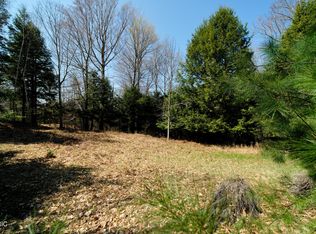This beautiful ranch home is move in ready! Home has a total of 3 bedrooms and 3 bathrooms. Huge open kitchen/dining/living area, 2 bedrooms, 2 full baths and laundry on the first floor. Also features a full walk out basement with finished Rec room with wet bar, Bedroom, Exercise room, full bath and office. There is an attached 2 car garage plus a detached 28 x 32 garage. Blacktop driveway, underground sprinklers, and is located in a great area.
This property is off market, which means it's not currently listed for sale or rent on Zillow. This may be different from what's available on other websites or public sources.
