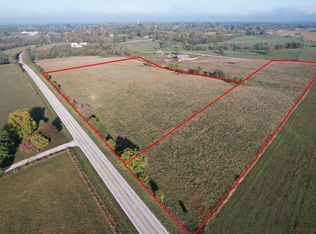Closed
Price Unknown
11868 W Farm Road 18, Walnut Grove, MO 65770
4beds
2,400sqft
Single Family Residence
Built in 2011
10.3 Acres Lot
$489,800 Zestimate®
$--/sqft
$2,227 Estimated rent
Home value
$489,800
$446,000 - $539,000
$2,227/mo
Zestimate® history
Loading...
Owner options
Explore your selling options
What's special
Escape to your private retreat with this stunning 4BR - 3BA, walkout basement home nestled on 10 picturesque acres of serene countryside. This single owner custom build features 2x6 exterior framed construction, Renewal By Anderson low-e windows throughout which gives this home a high energy efficiency rating. You can sit and unwind from your covered back deck or make lasting memories by hosting family and friends. The upper level of the home boasts an open concept for the kitchen, living and dining areas as well as a split floor plan for the master suite and 2 additional guest rooms upstairs. The downstairs also has a ton of open space with a huge family room, bedroom, bath and utility room, as well as a ton of storage space. Also in the basement you will find a built under safe room / storm shelter so that you can have peace of mind in know that you have a way to protect yourself and loved ones. The land itself is a 10 continuous acre tract that is used primarily for recreation and hay! There is a garden and small orchard featuring, apple trees, peach trees, blackberry bushes and more. This amazing property is just south of Walnut Grove, close to Willard and only a short 10-15 minute drive to Stockton Lake. The far side of the property contains 330' of highway frontage on MO 123. So if one were so inclined, the potential exists for a possible commercial/business opportunity such as a storage facility. If you are looking to escape the hustle and bustle of living in a larger town or city, want to have a sense of privacy and more space, and still want to have easy access to modern amenities then this is the property for you!
Zillow last checked: 8 hours ago
Listing updated: February 22, 2025 at 12:14pm
Listed by:
Alan Kirkland Cocanougher 417-840-3981,
Keller Williams
Bought with:
Alan Kirkland Cocanougher, 2021003937
Keller Williams
Source: SOMOMLS,MLS#: 60277071
Facts & features
Interior
Bedrooms & bathrooms
- Bedrooms: 4
- Bathrooms: 3
- Full bathrooms: 3
Heating
- Forced Air, Propane
Cooling
- Central Air, Ceiling Fan(s)
Appliances
- Included: Gas Cooktop, Propane Water Heater, Ice Maker, Built-In Gas Oven, Microwave, Refrigerator, Dishwasher
- Laundry: Main Level, In Basement
Features
- Walk-In Closet(s), Granite Counters, High Ceilings
- Flooring: Carpet, Tile, Hardwood
- Basement: Finished,Full
- Attic: Partially Floored,Pull Down Stairs
- Has fireplace: Yes
- Fireplace features: Gas
Interior area
- Total structure area: 2,400
- Total interior livable area: 2,400 sqft
- Finished area above ground: 2,400
- Finished area below ground: 0
Property
Parking
- Total spaces: 2
- Parking features: Garage - Attached
- Attached garage spaces: 2
Features
- Levels: Two
- Stories: 2
- Patio & porch: Covered, Deck
- Exterior features: Garden
Lot
- Size: 10.30 Acres
- Features: Acreage, Pasture
Details
- Additional structures: Storm Shelter
- Parcel number: 0523400007
Construction
Type & style
- Home type: SingleFamily
- Property subtype: Single Family Residence
Materials
- Foundation: Poured Concrete
- Roof: Asbestos Shingle
Condition
- Year built: 2011
Utilities & green energy
- Sewer: Septic Tank
- Water: Private
Green energy
- Energy efficient items: HVAC, High Efficiency - 90%+, Water Heater
Community & neighborhood
Security
- Security features: Smoke Detector(s)
Location
- Region: Walnut Grove
- Subdivision: Greene-Not in List
Other
Other facts
- Listing terms: Cash,Conventional
- Road surface type: Gravel
Price history
| Date | Event | Price |
|---|---|---|
| 2/21/2025 | Sold | -- |
Source: | ||
| 1/6/2025 | Pending sale | $489,000$204/sqft |
Source: | ||
| 10/19/2024 | Price change | $489,000-2.1%$204/sqft |
Source: | ||
| 9/5/2024 | Listed for sale | $499,500$208/sqft |
Source: | ||
Public tax history
| Year | Property taxes | Tax assessment |
|---|---|---|
| 2024 | $2,597 +2% | $45,620 |
| 2023 | $2,546 +15.6% | $45,620 +15.6% |
| 2022 | $2,202 +0.1% | $39,450 |
Find assessor info on the county website
Neighborhood: 65770
Nearby schools
GreatSchools rating
- 5/10Walnut Grove Elementary SchoolGrades: PK-5Distance: 0.9 mi
- 5/10Walnut Grove High SchoolGrades: 6-12Distance: 0.9 mi
Schools provided by the listing agent
- Elementary: Walnut Grove
- Middle: Walnut Grove
- High: Walnut Grove
Source: SOMOMLS. This data may not be complete. We recommend contacting the local school district to confirm school assignments for this home.
