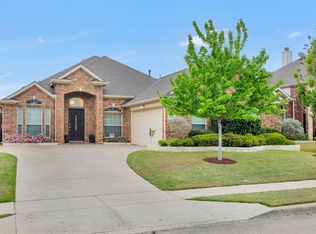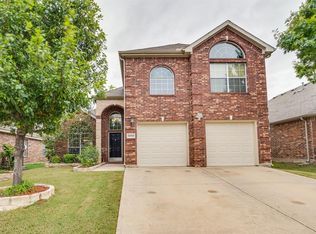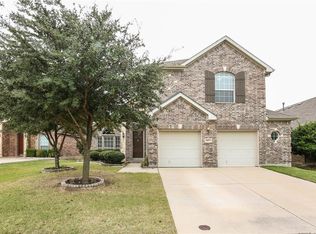Sold on 04/02/25
Price Unknown
11868 Vienna Apple Rd, Fort Worth, TX 76244
5beds
3,037sqft
Single Family Residence
Built in 2006
7,405.2 Square Feet Lot
$578,200 Zestimate®
$--/sqft
$3,756 Estimated rent
Home value
$578,200
$538,000 - $624,000
$3,756/mo
Zestimate® history
Loading...
Owner options
Explore your selling options
What's special
Welcome to 11868 Vienna Apple Road, located in the highly desirable Village of Woodland Springs community and within the acclaimed Keller ISD. This beautifully designed 5-bedroom, 3.5-bathroom home offers 3,037 square feet of luxurious living space, providing the perfect blend of comfort, style, and convenience.
As you enter, you'll be greeted by a spacious formal dining room and formal living area, ideal for entertaining or enjoying intimate gatherings. The heart of the home is the stunning kitchen, featuring granite countertops, stainless steel appliances, and an open-concept design that flows effortlessly into the inviting family room. The family room boasts rich wood floors, a cozy wood-burning fireplace, and an abundance of natural light, creating a welcoming space for everyday living.
The first-floor primary suite offers a private retreat with a large soaking tub, an extra-large shower, dual sinks, and a generous walk-in closet. Upstairs, you'll find a spacious game room and four additional bedrooms, providing plenty of room for family members and guests.
Step outside and discover the true gem of this home—a resort-style backyard perfect for relaxation and entertaining. Enjoy the sparkling play pool with a built-in tanning ledge and hot tub, or gather around the outdoor kitchen with a covered pergola and stone firepit for unforgettable evenings with family and friends.
This home is ideally located in the Village of Woodland Springs community, offering access to wonderful amenities and within the top-rated Keller ISD. Don’t miss the opportunity to make this dream home yours!
Zillow last checked: 8 hours ago
Listing updated: April 02, 2025 at 03:07pm
Listed by:
Joni Baldwin 0562539 817-697-3141,
Martin Realty Group 817-697-3141
Bought with:
Bradley Crouch
Engel&Volkers Dallas Southlake
Source: NTREIS,MLS#: 20858477
Facts & features
Interior
Bedrooms & bathrooms
- Bedrooms: 5
- Bathrooms: 4
- Full bathrooms: 3
- 1/2 bathrooms: 1
Primary bedroom
- Features: Dual Sinks, En Suite Bathroom, Jetted Tub, Walk-In Closet(s)
- Level: First
- Dimensions: 16 x 15
Bedroom
- Features: Walk-In Closet(s)
- Level: Second
- Dimensions: 12 x 13
Bedroom
- Features: Walk-In Closet(s)
- Level: Second
- Dimensions: 13 x 12
Bedroom
- Features: Walk-In Closet(s)
- Level: Second
- Dimensions: 12 x 12
Bedroom
- Level: Second
- Dimensions: 12 x 12
Breakfast room nook
- Level: First
- Dimensions: 9 x 12
Dining room
- Level: First
- Dimensions: 12 x 10
Family room
- Features: Fireplace
- Level: First
- Dimensions: 17 x 21
Game room
- Level: Second
- Dimensions: 17 x 12
Kitchen
- Features: Built-in Features, Eat-in Kitchen, Granite Counters, Kitchen Island, Pantry
- Level: First
- Dimensions: 12 x 15
Office
- Level: First
- Dimensions: 9 x 12
Utility room
- Features: Built-in Features
- Level: First
- Dimensions: 7 x 5
Heating
- Central, Natural Gas
Cooling
- Central Air, Ceiling Fan(s), Electric
Appliances
- Included: Dishwasher, Gas Cooktop, Disposal, Microwave
Features
- High Speed Internet, Cable TV, Walk-In Closet(s)
- Flooring: Carpet, Ceramic Tile, Wood
- Has basement: No
- Number of fireplaces: 1
- Fireplace features: Living Room, Wood Burning
Interior area
- Total interior livable area: 3,037 sqft
Property
Parking
- Total spaces: 2
- Parking features: Garage Faces Front, Garage
- Attached garage spaces: 2
Features
- Levels: Two
- Stories: 2
- Patio & porch: Patio, Covered
- Exterior features: Fire Pit, Lighting, Outdoor Kitchen, Private Yard, Rain Gutters
- Pool features: In Ground, Pool
- Has spa: Yes
- Spa features: Hot Tub
- Fencing: Back Yard,Wood
Lot
- Size: 7,405 sqft
- Features: Interior Lot, Landscaped, Subdivision, Sprinkler System
Details
- Additional structures: Pergola
- Parcel number: 40532496
Construction
Type & style
- Home type: SingleFamily
- Architectural style: Traditional,Detached
- Property subtype: Single Family Residence
Materials
- Brick, Rock, Stone
- Foundation: Slab
- Roof: Composition
Condition
- Year built: 2006
Utilities & green energy
- Sewer: Public Sewer
- Water: Public
- Utilities for property: Electricity Connected, Sewer Available, Water Available, Cable Available
Community & neighborhood
Location
- Region: Fort Worth
- Subdivision: Villages Of Woodland Spgs
HOA & financial
HOA
- Has HOA: Yes
- HOA fee: $428 semi-annually
- Services included: All Facilities, Association Management
- Association name: First Service Residential
- Association phone: 817-380-7000
Other
Other facts
- Listing terms: Cash,Conventional,FHA,VA Loan
Price history
| Date | Event | Price |
|---|---|---|
| 4/2/2025 | Sold | -- |
Source: NTREIS #20858477 Report a problem | ||
| 3/14/2025 | Pending sale | $575,000$189/sqft |
Source: NTREIS #20858477 Report a problem | ||
| 3/10/2025 | Contingent | $575,000$189/sqft |
Source: NTREIS #20858477 Report a problem | ||
| 3/6/2025 | Listed for sale | $575,000$189/sqft |
Source: NTREIS #20858477 Report a problem | ||
Public tax history
| Year | Property taxes | Tax assessment |
|---|---|---|
| 2024 | $7,407 +8.2% | $489,343 -1.5% |
| 2023 | $6,846 -12.9% | $496,870 +24.6% |
| 2022 | $7,862 +8.9% | $398,803 +32.7% |
Find assessor info on the county website
Neighborhood: Villages of Woodland Springs
Nearby schools
GreatSchools rating
- 6/10Independence Elementary SchoolGrades: K-4Distance: 0.2 mi
- 6/10Trinity Springs Middle SchoolGrades: 7-8Distance: 0.6 mi
- 6/10Timber Creek High SchoolGrades: 9-12Distance: 0.6 mi
Schools provided by the listing agent
- Elementary: Independence
- Middle: Trinity Springs
- High: Timber Creek
- District: Keller ISD
Source: NTREIS. This data may not be complete. We recommend contacting the local school district to confirm school assignments for this home.
Get a cash offer in 3 minutes
Find out how much your home could sell for in as little as 3 minutes with a no-obligation cash offer.
Estimated market value
$578,200
Get a cash offer in 3 minutes
Find out how much your home could sell for in as little as 3 minutes with a no-obligation cash offer.
Estimated market value
$578,200


