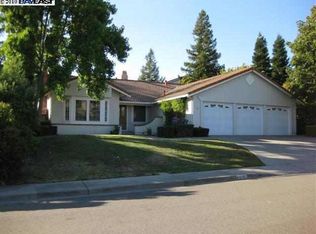Sold for $1,685,000
$1,685,000
11866 W Vomac Rd, Dublin, CA 94568
3beds
2,114sqft
Residential, Single Family Residence
Built in 1981
9,147.6 Square Feet Lot
$1,601,200 Zestimate®
$797/sqft
$4,520 Estimated rent
Home value
$1,601,200
$1.44M - $1.78M
$4,520/mo
Zestimate® history
Loading...
Owner options
Explore your selling options
What's special
Welcome to this stunning single-story home at 11866 West Vomac Road in the desirable West Dublin Hills. This elegant home features a rare corner lot with sideyard RV access and a 3-car attached garage. Boasting 3 bedrooms and 2.5 bathrooms within 2,114 square feet, it offers an open floor plan, a beautifully remodeled kitchen with a huge island, granite countertop, and high-end stainless steel appliances, professional Thermador 6-burner gas range. Enjoy high ceilings, crown moldings, a wet bar in the family room, two inviting fireplaces, plantation shutters and recessed lights and owned solar system. The spacious 9,183 square foot lot includes a front yard, back yard, courtyard, lot of fruit trees, storage shed, and gated sideyard for storing RV's or boats. This home is minutes away from shopping and easy access to 680 North. Rightsize to this beautiful rare single story and explore the possibility of moving your tax basis with you.
Zillow last checked: 8 hours ago
Listing updated: May 16, 2025 at 05:48am
Listed by:
Steve Mohseni DRE #01267039 925-580-8011,
Compass
Bought with:
James Dye, DRE #00897803
James Dye, Broker
Source: Bay East AOR,MLS#: 41093603
Facts & features
Interior
Bedrooms & bathrooms
- Bedrooms: 3
- Bathrooms: 3
- Full bathrooms: 2
- Partial bathrooms: 1
Bathroom
- Features: Stall Shower, Shower Over Tub, Skylight, Closet, Double Vanity, Walk-In Closet(s)
Kitchen
- Features: Breakfast Nook, Counter - Stone, Dishwasher, Double Oven, Eat In Kitchen, Garbage Disposal, Gas Range/Cooktop, Island, Microwave, Range/Oven Free Standing, Refrigerator, Updated Kitchen, Wet Bar
Heating
- Forced Air, Natural Gas
Cooling
- Ceiling Fan(s)
Appliances
- Included: Dishwasher, Double Oven, Gas Range, Microwave, Free-Standing Range, Refrigerator
- Laundry: Hookups Only, Inside, Common Area
Features
- Formal Dining Room, Breakfast Nook, Updated Kitchen, Wet Bar
- Flooring: Laminate, Tile, Carpet
- Windows: Window Coverings, Skylight(s)
- Basement: Crawl Space
- Number of fireplaces: 1
- Fireplace features: Family Room, Gas Starter, Living Room, Wood Burning
Interior area
- Total structure area: 2,114
- Total interior livable area: 2,114 sqft
Property
Parking
- Total spaces: 6
- Parking features: RV/Boat Parking, Side Yard Access, Garage Faces Front, RV Storage, Garage Door Opener
- Attached garage spaces: 3
Features
- Levels: One
- Stories: 1
- Pool features: Possible Pool Site
- Fencing: Fenced
Lot
- Size: 9,147 sqft
- Features: Premium Lot, Front Yard, Back Yard, Side Yard
Details
- Parcel number: 941275220
- Special conditions: Standard
Construction
Type & style
- Home type: SingleFamily
- Architectural style: Spanish
- Property subtype: Residential, Single Family Residence
Materials
- Stucco
- Foundation: Raised
- Roof: Tile
Condition
- Existing
- New construction: No
- Year built: 1981
Details
- Warranty included: Yes
Utilities & green energy
- Electric: Photovoltaics Seller Owned
Community & neighborhood
Security
- Security features: Carbon Monoxide Detector(s), Double Strapped Water Heater
Location
- Region: Dublin
- Subdivision: West Side Dublin
Other
Other facts
- Listing agreement: Excl Right
- Price range: $1.7M - $1.7M
- Listing terms: Cash,Conventional,1031 Exchange
Price history
| Date | Event | Price |
|---|---|---|
| 5/14/2025 | Sold | $1,685,000+3.7%$797/sqft |
Source: | ||
| 5/1/2025 | Pending sale | $1,625,000$769/sqft |
Source: | ||
| 4/21/2025 | Listed for sale | $1,625,000+103.1%$769/sqft |
Source: | ||
| 10/16/2024 | Listing removed | $4,295$2/sqft |
Source: Zillow Rentals Report a problem | ||
| 9/13/2023 | Listing removed | -- |
Source: Zillow Rentals Report a problem | ||
Public tax history
| Year | Property taxes | Tax assessment |
|---|---|---|
| 2025 | -- | $1,241,603 +2% |
| 2024 | $16,297 +1% | $1,217,267 +2% |
| 2023 | $16,129 +172.1% | $1,193,400 +213.2% |
Find assessor info on the county website
Neighborhood: 94568
Nearby schools
GreatSchools rating
- 8/10Dublin Elementary SchoolGrades: K-5Distance: 0.6 mi
- 7/10Wells Middle SchoolGrades: 6-8Distance: 1.5 mi
- 10/10Dublin High SchoolGrades: 9-12Distance: 1.1 mi
Schools provided by the listing agent
- District: Dublin (925) 828-2551
Source: Bay East AOR. This data may not be complete. We recommend contacting the local school district to confirm school assignments for this home.
Get a cash offer in 3 minutes
Find out how much your home could sell for in as little as 3 minutes with a no-obligation cash offer.
Estimated market value
$1,601,200
