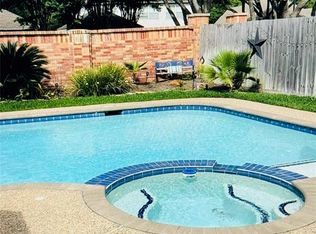Stylish and updated, this gorgeous single-story contemporary home offers the perfect blend of comfort, convenience, and outdoor living. Ideally located just minutes from the Energy Corridor, City Centre, I-10, and Beltway 8, this 3-bedroom, 2-bath home features a bright, open layout with sleek laminate flooring and spacious bedrooms with generous storage. Enjoy not one, but two private patios, plus a beautifully refinished pool and deck perfect for relaxing or entertaining set against a backdrop of lush green space. Refrigerator, washer/dryer, and both lawn and pool maintenance are included for a truly low-maintenance lifestyle. Community perks include a pool, tennis courts, and nearby parks. With quick access to Sam Houston Tollway, Westpark Tollway, and I-10, commuting is easy. Enjoy shopping, dining, and entertainment just minutes away at The Galleria, Memorial City Mall, CityCentre, and The Heights. Outdoor enthusiasts will love the short drive to Memorial Park and Buffalo Bayou.
Copyright notice - Data provided by HAR.com 2022 - All information provided should be independently verified.
House for rent
$2,600/mo
11866 Briar Forest Dr, Houston, TX 77077
3beds
2,029sqft
Price is base rent and doesn't include required fees.
Singlefamily
Available now
-- Pets
Electric, ceiling fan
Electric dryer hookup laundry
2 Attached garage spaces parking
Natural gas, fireplace
What's special
Private patiosLush green spaceSpacious bedroomsSleek laminate flooringRefinished pool and deckBright open layout
- 40 days
- on Zillow |
- -- |
- -- |
Travel times
Facts & features
Interior
Bedrooms & bathrooms
- Bedrooms: 3
- Bathrooms: 2
- Full bathrooms: 2
Heating
- Natural Gas, Fireplace
Cooling
- Electric, Ceiling Fan
Appliances
- Included: Dishwasher, Disposal, Dryer, Microwave, Oven, Refrigerator, Washer
- Laundry: Electric Dryer Hookup, In Unit, Washer Hookup
Features
- All Bedrooms Down, Ceiling Fan(s), High Ceilings, Primary Bed - 1st Floor, Walk-In Closet(s)
- Flooring: Laminate, Tile
- Has fireplace: Yes
Interior area
- Total interior livable area: 2,029 sqft
Property
Parking
- Total spaces: 2
- Parking features: Attached, Covered
- Has attached garage: Yes
- Details: Contact manager
Features
- Stories: 1
- Exterior features: All Bedrooms Down, Architecture Style: Traditional, Attached/Detached Garage, Electric Dryer Hookup, Flooring: Laminate, Full Size, Garage Door Opener, Gas Log, Heating: Gas, High Ceilings, In Ground, Lot Features: Subdivided, Patio/Deck, Primary Bed - 1st Floor, Sprinkler System, Subdivided, Walk-In Closet(s), Washer Hookup
- Has private pool: Yes
Details
- Parcel number: 1080150000022
Construction
Type & style
- Home type: SingleFamily
- Property subtype: SingleFamily
Condition
- Year built: 1976
Community & HOA
HOA
- Amenities included: Pool
Location
- Region: Houston
Financial & listing details
- Lease term: Long Term,12 Months
Price history
| Date | Event | Price |
|---|---|---|
| 5/14/2025 | Price change | $2,600-10.3%$1/sqft |
Source: | ||
| 4/15/2025 | Listed for rent | $2,900+31.8%$1/sqft |
Source: | ||
| 2/1/2020 | Listing removed | $2,200$1/sqft |
Source: Taylor Real Estate Group, Inc. #23196539 | ||
| 11/21/2019 | Listed for rent | $2,200$1/sqft |
Source: Taylor Real Estate Group, Inc. #23196539 | ||
| 10/16/2019 | Listing removed | $2,200$1/sqft |
Source: Taylor Real Estate Group, Inc. #22846655 | ||
![[object Object]](https://photos.zillowstatic.com/fp/029111b35ef030cd966e733be0313a28-p_i.jpg)
