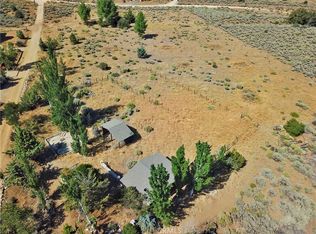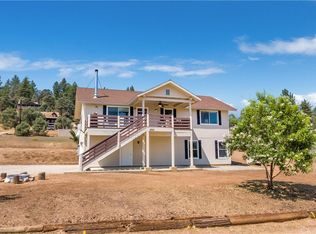Sold for $600,000 on 08/03/23
Listing Provided by:
Kurtis East DRE #01879356 661-699-7294,
Alpine Village Realty
Bought with: Alpine Village Realty
$600,000
11865 Steinhoff Rd, Frazier Park, CA 93225
3beds
1,944sqft
Manufactured Home
Built in 1999
5.1 Acres Lot
$593,000 Zestimate®
$309/sqft
$2,274 Estimated rent
Home value
$593,000
$546,000 - $640,000
$2,274/mo
Zestimate® history
Loading...
Owner options
Explore your selling options
What's special
Here is your dream home and location. Manufactured home has 3 bedrooms, 2 Bathrooms,1990 sqft, includes a 816 sqft garage w/ plenty of workshop area. Laundry room is much bigger than normal with plenty of extra storage space. Wrap around trex -like deck w/ million dollar view at the top of cuddy valley. Wait until you see the view from the front deck, 5.1 Acres in total, 4 stall barn w/ a tackroom & fenced corral, also included is a 12'x10' storage shed, leased 500 gal propane tank. Complete fenced property w/ security gates on each entry side. New roof in 2021, new septic system, fenced dog run, home includes a 10,000 gal water storage tank. New wood burning stove w/ brick raised hearth in greatroom. Upgraded granite counters in very organized kitchen w/ breakfast bar and separate dining area. Bedrooms are oversized w/ views from every window. Water is from a shared well, estimated $30/ quarter. Easy access to Cuddy Valley Rd, great horse property with miles of trails nearby. Perfect location for a hobby farm. You must come see this special home.
Zillow last checked: 8 hours ago
Listing updated: August 04, 2023 at 02:05pm
Listing Provided by:
Kurtis East DRE #01879356 661-699-7294,
Alpine Village Realty
Bought with:
Kurtis East, DRE #01879356
Alpine Village Realty
Source: CRMLS,MLS#: SR23016957 Originating MLS: California Regional MLS
Originating MLS: California Regional MLS
Facts & features
Interior
Bedrooms & bathrooms
- Bedrooms: 3
- Bathrooms: 2
- Full bathrooms: 2
- Main level bathrooms: 2
- Main level bedrooms: 3
Primary bedroom
- Features: Main Level Primary
Bedroom
- Features: All Bedrooms Down
Bathroom
- Features: Bathtub, Separate Shower, Tub Shower
Kitchen
- Features: Granite Counters, Kitchen Island, Kitchen/Family Room Combo
Heating
- Forced Air, Wood Stove
Cooling
- None
Appliances
- Included: Dishwasher, Disposal, Gas Water Heater, Propane Oven, Propane Range, Propane Water Heater, Dryer, Washer
- Laundry: Inside, Laundry Room
Features
- Breakfast Bar, Built-in Features, Ceiling Fan(s), Cathedral Ceiling(s), Separate/Formal Dining Room, Granite Counters, High Ceilings, Living Room Deck Attached, Open Floorplan, Unfurnished, All Bedrooms Down, Galley Kitchen, Jack and Jill Bath, Main Level Primary, Utility Room, Workshop
- Flooring: Carpet, Laminate
- Windows: Double Pane Windows, Low-Emissivity Windows, Screens
- Has fireplace: Yes
- Fireplace features: Great Room, Raised Hearth, Wood Burning
- Common walls with other units/homes: No Common Walls
Interior area
- Total interior livable area: 1,944 sqft
Property
Parking
- Total spaces: 10
- Parking features: Asphalt, Concrete, Direct Access, Driveway Level, Door-Single, Driveway, Garage Faces Front, Garage, Paved, RV Access/Parking, Workshop in Garage
- Attached garage spaces: 2
- Uncovered spaces: 8
Accessibility
- Accessibility features: No Stairs, Accessible Doors, Accessible Hallway(s)
Features
- Levels: One
- Stories: 1
- Entry location: Front Deck
- Patio & porch: Rear Porch, Covered, Deck, Front Porch, Wood, Wrap Around
- Pool features: None
- Spa features: None
- Fencing: Chain Link,Excellent Condition,Stucco Wall,Wrought Iron
- Has view: Yes
- View description: Hills, Mountain(s), Valley, Trees/Woods
Lot
- Size: 5.10 Acres
- Features: 2-5 Units/Acre, Back Yard, Corners Marked, Horse Property, Irregular Lot, Lot Over 40000 Sqft, Level, Street Level, Trees
Details
- Additional structures: Barn(s), Shed(s), Storage
- Parcel number: 25623033008
- Zoning: E(5)RS
- Special conditions: Standard
- Horses can be raised: Yes
- Horse amenities: Riding Trail
Construction
Type & style
- Home type: MobileManufactured
- Architectural style: Custom,Ranch
- Property subtype: Manufactured Home
Materials
- Asphalt, Brick, Drywall, Ducts Professionally Air-Sealed, Frame, Log Siding, Concrete, Wood Siding
- Foundation: Pier Jacks, Permanent, Pillar/Post/Pier
- Roof: Composition,Shingle
Condition
- Building Permit,Updated/Remodeled,Turnkey
- New construction: No
- Year built: 1999
Utilities & green energy
- Electric: Electricity - On Property, 220 Volts in Kitchen, 220 Volts in Laundry
- Sewer: Engineered Septic
- Water: Shared Well, Well
- Utilities for property: Electricity Connected, Propane, Water Connected
Community & neighborhood
Security
- Security features: Carbon Monoxide Detector(s), Fire Rated Drywall, Security Gate, Smoke Detector(s)
Community
- Community features: Biking, Foothills, Fishing, Hiking, Horse Trails, Stable(s), Mountainous, Near National Forest, Park, Preserve/Public Land, Valley
Location
- Region: Frazier Park
Other
Other facts
- Listing terms: Conventional
- Road surface type: Paved, Unimproved
Price history
| Date | Event | Price |
|---|---|---|
| 8/3/2023 | Sold | $600,000-5.5%$309/sqft |
Source: | ||
| 6/27/2023 | Pending sale | $635,000$327/sqft |
Source: | ||
| 5/19/2023 | Price change | $635,000-2.2%$327/sqft |
Source: | ||
| 5/16/2023 | Listed for sale | $649,000$334/sqft |
Source: | ||
| 4/29/2023 | Contingent | $649,000$334/sqft |
Source: | ||
Public tax history
| Year | Property taxes | Tax assessment |
|---|---|---|
| 2025 | $6,300 +0.8% | $565,080 +2% |
| 2024 | $6,249 +76% | $554,000 +75.9% |
| 2023 | $3,550 -49.1% | $315,000 -49.1% |
Find assessor info on the county website
Neighborhood: 93225
Nearby schools
GreatSchools rating
- 7/10Frazier Park Elementary SchoolGrades: K-4Distance: 8.1 mi
- 5/10El Tejon Elementary SchoolGrades: 5-8Distance: 11.2 mi
- 7/10Frazier Mountain High SchoolGrades: 9-12Distance: 11.1 mi

