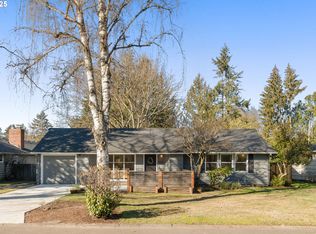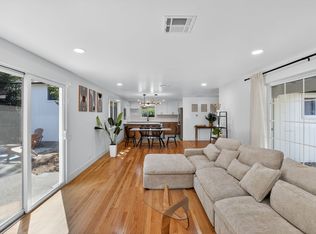Adorable One Level in Cedar Hills on a large private lot with a 2 car garage. Enjoy the hardwood floors and a wood burning fireplace. Gourmet kitchen looks out to a large private stunning backyard with raised beds and a beautiful patio. This home is a 10 plus!
This property is off market, which means it's not currently listed for sale or rent on Zillow. This may be different from what's available on other websites or public sources.

