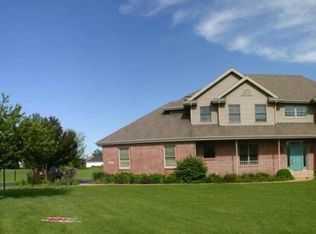Sold for $588,500
$588,500
11865 Banchary Rd, Belvidere, IL 61008
4beds
3,760sqft
Single Family Residence
Built in 1996
0.99 Acres Lot
$603,000 Zestimate®
$157/sqft
$4,373 Estimated rent
Home value
$603,000
$488,000 - $748,000
$4,373/mo
Zestimate® history
Loading...
Owner options
Explore your selling options
What's special
Gorgeous Home in Sought-After Aberdeen Subdivision! Belvidere North School District! Located just steps from the newly renovated Aberdeen Park, this beautifully maintained property offers resort-style living with a fully fenced 18x40 in-ground saltwater pool featuring a new liner (2022) and a large in-pool heater (2025). The pool/backyard space is an absolute oasis - on a nearly one-acre lot and features a concrete surround, gas fire pit, brick-paved patio, spacious deck with pergola, limestone steps, established perennials, raspberry patches, raised garden beds, and an irrigation system. Pool chairs and loungers stay! A concrete pad with 220 electric is ready for a hot tub. Inside, hardwood floors run throughout much of the home. The open-concept kitchen boasts granite countertops and flows into the cozy living room with a gas fireplace, which has radiant heat logs (new in 2022). A flexible den/formal dining room offers additional living space, and the main floor laundry room/den features a copper farmhouse sink and ample cabinetry. Potential laundry space available in the upper level. The partially exposed lower level includes a finished rec space and a full bathroom. The oversized 3.5-car garage provides generous storage for all your toys. Major updates include roof and skylight (2014) and HVAC (2014). This stunning home truly has it all.
Zillow last checked: 8 hours ago
Listing updated: September 04, 2025 at 01:46pm
Listed by:
Christine Wilke 815-262-0760,
Best Realty
Bought with:
Eric Pritz, 475162369
Century 21 Affiliated
Source: NorthWest Illinois Alliance of REALTORS®,MLS#: 202504312
Facts & features
Interior
Bedrooms & bathrooms
- Bedrooms: 4
- Bathrooms: 5
- Full bathrooms: 4
- 1/2 bathrooms: 1
- Main level bathrooms: 1
Primary bedroom
- Level: Upper
- Area: 231
- Dimensions: 15 x 15.4
Bedroom 2
- Level: Upper
- Area: 144.9
- Dimensions: 11.5 x 12.6
Bedroom 3
- Level: Upper
- Area: 138.6
- Dimensions: 12.6 x 11
Bedroom 4
- Level: Upper
- Area: 177.1
- Dimensions: 15.4 x 11.5
Dining room
- Level: Main
- Area: 243.67
- Dimensions: 15.62 x 15.6
Family room
- Level: Lower
- Area: 288
- Dimensions: 16 x 18
Kitchen
- Level: Main
- Area: 360
- Dimensions: 24 x 15
Living room
- Level: Main
- Area: 288
- Dimensions: 16 x 18
Heating
- Forced Air, Natural Gas
Cooling
- Central Air
Appliances
- Included: Dishwasher, Microwave, Refrigerator, Stove/Cooktop, Water Softener, Gas Water Heater
- Laundry: Main Level
Features
- Central Vacuum, Great Room, L.L. Finished Space, Audio/Video, Book Cases Built In, Granite Counters, Walk-In Closet(s)
- Windows: Skylight(s), Window Treatments
- Basement: Full,Sump Pump
- Has fireplace: Yes
- Fireplace features: Gas, Fire-Pit/Fireplace
Interior area
- Total structure area: 3,760
- Total interior livable area: 3,760 sqft
- Finished area above ground: 3,000
- Finished area below ground: 760
Property
Parking
- Total spaces: 3.5
- Parking features: Attached, Garage Door Opener
- Garage spaces: 3.5
Features
- Levels: Two
- Stories: 2
- Patio & porch: Deck, Patio-Brick Paver
- Pool features: In Ground
- Has spa: Yes
- Spa features: Bath
Lot
- Size: 0.99 Acres
- Features: Partial Exposure, Subdivided
Details
- Additional structures: Pergola
- Parcel number: 0505128003
Construction
Type & style
- Home type: SingleFamily
- Property subtype: Single Family Residence
Materials
- Brick/Stone, Vinyl
- Roof: Shingle
Condition
- Year built: 1996
Utilities & green energy
- Electric: Circuit Breakers
- Sewer: Septic Tank
- Water: Well
Community & neighborhood
Security
- Security features: Security System, Radon Mitigation Active
Location
- Region: Belvidere
- Subdivision: IL
Other
Other facts
- Ownership: Fee Simple
Price history
| Date | Event | Price |
|---|---|---|
| 9/4/2025 | Sold | $588,500+0.4%$157/sqft |
Source: | ||
| 7/28/2025 | Pending sale | $586,000$156/sqft |
Source: | ||
| 7/23/2025 | Listed for sale | $586,000+83.1%$156/sqft |
Source: | ||
| 8/28/2009 | Sold | $320,000$85/sqft |
Source: | ||
Public tax history
| Year | Property taxes | Tax assessment |
|---|---|---|
| 2024 | $10,027 +3.6% | $131,689 +10.8% |
| 2023 | $9,682 +8.4% | $118,862 +6.9% |
| 2022 | $8,935 +2.4% | $111,166 +2.4% |
Find assessor info on the county website
Neighborhood: 61008
Nearby schools
GreatSchools rating
- 5/10Seth Whitman Elementary SchoolGrades: PK-5Distance: 3.8 mi
- 4/10Belvidere Central Middle SchoolGrades: 6-8Distance: 4 mi
- 4/10Belvidere North High SchoolGrades: 9-12Distance: 3.7 mi
Schools provided by the listing agent
- Elementary: Belvidere 100
- Middle: Belvidere 100
- High: Belvidere 100
- District: Belvidere 100
Source: NorthWest Illinois Alliance of REALTORS®. This data may not be complete. We recommend contacting the local school district to confirm school assignments for this home.
Get pre-qualified for a loan
At Zillow Home Loans, we can pre-qualify you in as little as 5 minutes with no impact to your credit score.An equal housing lender. NMLS #10287.
