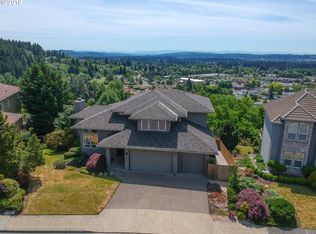Beautiful custom built home with spectacular views that renew the spirit. Lofty, dramatic living room that's perfect for relaxing while drinking in the views. View from the master bed is stunning. Large lot offers breathing room that's often missing in newer construction. Very low maintenance yard that's perfect for active lifestyles. Built in 1994: ready for an update and priced accordingly. New furnace and new top-of-the-line roof.
This property is off market, which means it's not currently listed for sale or rent on Zillow. This may be different from what's available on other websites or public sources.
