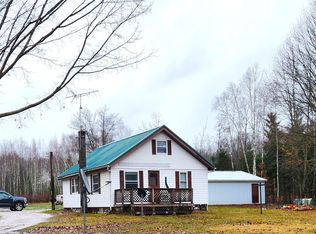Sold for $190,000 on 02/12/25
$190,000
11864 N Sherman Rd, Lake, MI 48632
2beds
950sqft
Single Family Residence
Built in 1978
10.2 Acres Lot
$202,100 Zestimate®
$200/sqft
$1,024 Estimated rent
Home value
$202,100
$186,000 - $220,000
$1,024/mo
Zestimate® history
Loading...
Owner options
Explore your selling options
What's special
Escape to nature with this fully furnished, cozy 2-bedroom, 1-bath cabin nestled on 10 private, wooded acres. Whether you're looking for a peaceful retreat or a year-round home, this property offers the perfect blend of comfort and seclusion. The detached 2-car garage offers ample storage, while the 10 wooded acres provides endless opportunities for hiking, hunting, or simply enjoying the natural beauty surrounding you. Just a few miles from Eight Point Lake boat launch.
Zillow last checked: 8 hours ago
Listing updated: February 12, 2025 at 02:14pm
Listed by:
Shari L Marhofer 989-588-6984,
Century 21 Signature - Clare
Bought with:
. Non MLS Member
NON MLS Member
Source: MiRealSource,MLS#: 50161490 Originating MLS: Clare Gladwin Board of REALTORS
Originating MLS: Clare Gladwin Board of REALTORS
Facts & features
Interior
Bedrooms & bathrooms
- Bedrooms: 2
- Bathrooms: 1
- Full bathrooms: 1
- Main level bathrooms: 1
- Main level bedrooms: 1
Bedroom 1
- Features: Carpet
- Level: Main
- Area: 121
- Dimensions: 11 x 11
Bedroom 2
- Features: Carpet
- Level: Upper
- Area: 285
- Dimensions: 19 x 15
Bathroom 1
- Features: Laminate
- Level: Main
- Area: 20
- Dimensions: 5 x 4
Kitchen
- Features: Carpet
- Level: Main
- Area: 285
- Dimensions: 19 x 15
Living room
- Features: Carpet
- Level: Main
- Area: 209
- Dimensions: 19 x 11
Heating
- Wall Furnace, Propane
Cooling
- Ceiling Fan(s)
Appliances
- Included: Dryer, Microwave, Range/Oven, Refrigerator, Washer, Electric Water Heater
- Laundry: First Floor Laundry
Features
- Eat-in Kitchen
- Flooring: Carpet, Laminate
- Windows: Window Treatments
- Basement: Crawl Space
- Number of fireplaces: 1
- Fireplace features: Free Standing Fireplace
- Furnished: Yes
Interior area
- Total structure area: 950
- Total interior livable area: 950 sqft
- Finished area above ground: 950
- Finished area below ground: 0
Property
Parking
- Total spaces: 2
- Parking features: Detached
- Garage spaces: 2
Features
- Levels: One and One Half
- Stories: 1
- Has view: Yes
- View description: Rural View
- Frontage type: Road
- Frontage length: 299
Lot
- Size: 10.20 Acres
- Dimensions: 299 x 1316 x 299 x 1313
- Features: Rural, Wooded
Details
- Parcel number: 040051000207
- Special conditions: Private
Construction
Type & style
- Home type: SingleFamily
- Architectural style: Barn
- Property subtype: Single Family Residence
Materials
- Wood Siding
- Foundation: Slab
Condition
- Year built: 1978
Utilities & green energy
- Sewer: Septic Tank
- Water: Private Well
- Utilities for property: Propane Tank Leased
Community & neighborhood
Location
- Region: Lake
- Subdivision: No
Other
Other facts
- Listing agreement: Exclusive Right To Sell
- Listing terms: Cash,Conventional
- Road surface type: Gravel
Price history
| Date | Event | Price |
|---|---|---|
| 2/12/2025 | Sold | $190,000-11.2%$200/sqft |
Source: | ||
| 1/6/2025 | Pending sale | $214,000$225/sqft |
Source: | ||
| 12/20/2024 | Price change | $214,000-2.3%$225/sqft |
Source: | ||
| 11/19/2024 | Listed for sale | $219,000+237.4%$231/sqft |
Source: | ||
| 4/1/2014 | Listing removed | $64,900$68/sqft |
Source: STATEWIDE REAL ESTATE #160157 Report a problem | ||
Public tax history
| Year | Property taxes | Tax assessment |
|---|---|---|
| 2025 | -- | $57,200 +7.3% |
| 2024 | $1,175 | $53,300 +9.9% |
| 2023 | -- | $48,500 +9.7% |
Find assessor info on the county website
Neighborhood: 48632
Nearby schools
GreatSchools rating
- 2/10Barryton Elementary SchoolGrades: PK-4Distance: 5.8 mi
- 4/10Chippewa Hills Intermediate SchoolGrades: 5-8Distance: 11 mi
- 6/10Chippewa Hills High SchoolGrades: 7-12Distance: 11.1 mi
Schools provided by the listing agent
- District: Chippewa Hills School District
Source: MiRealSource. This data may not be complete. We recommend contacting the local school district to confirm school assignments for this home.

Get pre-qualified for a loan
At Zillow Home Loans, we can pre-qualify you in as little as 5 minutes with no impact to your credit score.An equal housing lender. NMLS #10287.
