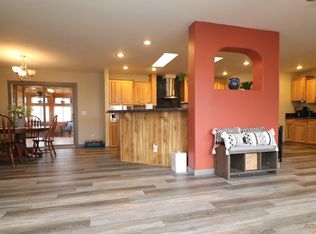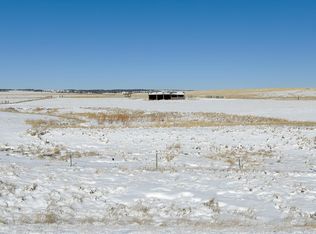House available for rent! $1800/month 3 bed 2 Bath w/ 2 car garage Fenced property on acreage Fully Furnished (kitchen appliances, washer/dryer, furniture, TVs, etc.) Additional 3 seasons room with wood burning stove and infrared sauna. Large Chicken coop Greenhouse Pets allowed at additional +$50/pet per month (No large dogs) Trash, internet, salt for water softener included Renter pays for electric (house is all electric)
This property is off market, which means it's not currently listed for sale or rent on Zillow. This may be different from what's available on other websites or public sources.


