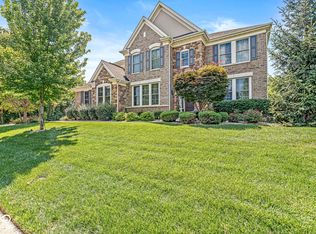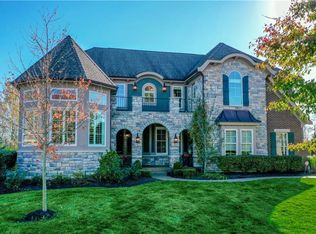Sold
$1,050,000
11863 Edgefield Dr, Fishers, IN 46037
5beds
7,206sqft
Residential, Single Family Residence
Built in 2014
0.49 Acres Lot
$1,046,100 Zestimate®
$146/sqft
$4,966 Estimated rent
Home value
$1,046,100
$994,000 - $1.11M
$4,966/mo
Zestimate® history
Loading...
Owner options
Explore your selling options
What's special
Gated Community with one private street that is part of Hamilton Proper. NO TRAFFIC. Private Half Acre Lot that backs up to a wooded area & goes to the creek in back. Joins Hawthorne's Golf & Country Club. Back fence is only part of the back yard. ROOM FOR A POOL. IRRIGATION. Home is almost all brick with Dry,Walkout Basement & lots of Windows. Covered Deck & Lower Patio. 3 Car Garage with Extra PARKING PAD. 3/4" Hardwood Floors--No "Engineered" Hardwood here! Most the the main floor is Hardwood. New QUARTZ Countertops in the Kitchen; Primary Bath & LL Bath. New sinks & faucet. Kitchen Maid SS Appliances. 6-Burner Gas Stove. Most of Main floor area painted in '24. TWO Stone Fireplaces with gas Logs. Beautiful Coffered Ceiling in Breakfast & Hearth Room. Lots of woodwork & Trims. Andersen Windows. Kohler Stools. Delta Faucets. ALL TILED BATHS & SHOWERS--NO INSERTS. ALL 4 Bedrooms have WALK-IN CLOSETS. Lower Level has Large windowed room that could be used as a 5th Bedroom, a Billiards Room, Game Room, Craft Room or anything you like. It also has an Exercise Room, Gathering Area, Full Wet Bar & Eating area leading out to a Private Patio. Lots of Storage. Great Condition. Convenient Location. Good Schools. SHOWINGS BEGIN APRIL 11 @ 4 pm. OPEN HOUSE SATURDAY, APRIL 12th, 1:00 to 4:00 pm.
Zillow last checked: 8 hours ago
Listing updated: May 27, 2025 at 12:39pm
Listing Provided by:
Carolyn Abshire 317-414-4639,
Abshire Properties, LLC
Bought with:
Michael Lauck
eXp Realty, LLC
Source: MIBOR as distributed by MLS GRID,MLS#: 22031192
Facts & features
Interior
Bedrooms & bathrooms
- Bedrooms: 5
- Bathrooms: 5
- Full bathrooms: 4
- 1/2 bathrooms: 1
- Main level bathrooms: 2
- Main level bedrooms: 1
Primary bedroom
- Features: Carpet
- Level: Main
- Area: 272 Square Feet
- Dimensions: 17 x 16
Bedroom 2
- Features: Carpet
- Level: Upper
- Area: 234 Square Feet
- Dimensions: 18 x 13
Bedroom 3
- Features: Carpet
- Level: Upper
- Area: 228 Square Feet
- Dimensions: 19 x 12
Bedroom 4
- Features: Carpet
- Level: Upper
- Area: 192 Square Feet
- Dimensions: 16 x 12
Bedroom 5
- Features: Vinyl Plank
- Level: Basement
- Area: 450 Square Feet
- Dimensions: 25 x 18
Bonus room
- Features: Carpet
- Level: Upper
- Area: 475 Square Feet
- Dimensions: 25 x 19
Breakfast room
- Features: Hardwood
- Level: Main
- Area: 196 Square Feet
- Dimensions: 14 x 14
Dining room
- Features: Hardwood
- Level: Main
- Area: 192 Square Feet
- Dimensions: 16 x 12
Exercise room
- Features: Vinyl Plank
- Level: Basement
- Area: 228 Square Feet
- Dimensions: 19 x 12
Great room
- Features: Hardwood
- Level: Main
- Area: 400 Square Feet
- Dimensions: 20 x20
Hearth room
- Features: Hardwood
- Level: Main
- Area: 285 Square Feet
- Dimensions: 19 x 15
Kitchen
- Features: Hardwood
- Level: Main
- Area: 247 Square Feet
- Dimensions: 19 x 13
Laundry
- Features: Tile-Ceramic
- Level: Main
- Area: 96 Square Feet
- Dimensions: 12 x 8
Library
- Features: Hardwood
- Level: Main
- Area: 154 Square Feet
- Dimensions: 14 x 11
Play room
- Features: Vinyl Plank
- Level: Basement
- Area: 464 Square Feet
- Dimensions: 29 x 16
Play room
- Features: Vinyl Plank
- Level: Basement
- Area: 380 Square Feet
- Dimensions: 20 x 19
Sitting room
- Features: Hardwood
- Level: Main
- Area: 114 Square Feet
- Dimensions: 19 x 6
Heating
- Dual, Forced Air, Natural Gas, High Efficiency (90%+ AFUE )
Appliances
- Included: Dishwasher, Disposal, Gas Water Heater, Kitchen Exhaust, Microwave, Oven, Convection Oven, Gas Oven, Refrigerator, Water Softener Owned, Wine Cooler
- Laundry: Connections All, Main Level, Sink
Features
- Attic Access, Double Vanity, High Ceilings, Tray Ceiling(s), Vaulted Ceiling(s), Kitchen Island, Entrance Foyer, Ceiling Fan(s), Hardwood Floors, Pantry, Smart Thermostat, Walk-In Closet(s)
- Flooring: Hardwood
- Windows: Screens, Windows Thermal, Windows Vinyl, Wood Work Painted
- Basement: Ceiling - 9+ feet,Daylight,Exterior Entry,Full,Storage Space
- Attic: Access Only
- Number of fireplaces: 2
- Fireplace features: Gas Log, Great Room, Hearth Room
Interior area
- Total structure area: 7,206
- Total interior livable area: 7,206 sqft
- Finished area below ground: 2,289
Property
Parking
- Total spaces: 3
- Parking features: Attached, Concrete, Garage Door Opener
- Attached garage spaces: 3
- Details: Garage Parking Other(Finished Garage, Garage Door Opener, Keyless Entry, Service Door)
Features
- Levels: Two
- Stories: 2
- Patio & porch: Covered, Deck, Patio, Porch
- Exterior features: Sprinkler System
- Fencing: Fenced,Partial
- Has view: Yes
- View description: Trees/Woods
Lot
- Size: 0.49 Acres
- Features: Gated Community, Sidewalks, Street Lights, Wooded
Details
- Parcel number: 291503032006000020
- Special conditions: None,Broker Owned
- Other equipment: Radon System
- Horse amenities: None
Construction
Type & style
- Home type: SingleFamily
- Architectural style: Traditional
- Property subtype: Residential, Single Family Residence
Materials
- Brick
- Foundation: Concrete Perimeter, Full
Condition
- Updated/Remodeled
- New construction: No
- Year built: 2014
Utilities & green energy
- Electric: 200+ Amp Service
- Water: Municipal/City
- Utilities for property: Electricity Connected, Sewer Connected, Water Connected
Community & neighborhood
Community
- Community features: Golf Course
Location
- Region: Fishers
- Subdivision: Arbor Glen
HOA & financial
HOA
- Has HOA: Yes
- HOA fee: $411 quarterly
- Amenities included: Insurance, Snow Removal, Trash
- Services included: Insurance, Snow Removal, Trash
- Association phone: 317-570-4358
Price history
| Date | Event | Price |
|---|---|---|
| 5/21/2025 | Sold | $1,050,000-2.8%$146/sqft |
Source: | ||
| 4/13/2025 | Pending sale | $1,079,900$150/sqft |
Source: | ||
| 4/10/2025 | Listed for sale | $1,079,900+2.9%$150/sqft |
Source: | ||
| 10/14/2024 | Listing removed | $1,049,900$146/sqft |
Source: | ||
| 10/3/2024 | Price change | $1,049,900-1.9%$146/sqft |
Source: | ||
Public tax history
| Year | Property taxes | Tax assessment |
|---|---|---|
| 2024 | $8,981 -2% | $779,900 +1.4% |
| 2023 | $9,161 +6.4% | $768,800 +1.5% |
| 2022 | $8,611 -1.2% | $757,200 +7.1% |
Find assessor info on the county website
Neighborhood: 46037
Nearby schools
GreatSchools rating
- 9/10Brooks School ElementaryGrades: PK-4Distance: 1.1 mi
- 8/10Fall Creek Junior HighGrades: 7-8Distance: 1.9 mi
- 10/10Hamilton Southeastern High SchoolGrades: 9-12Distance: 2.3 mi
Schools provided by the listing agent
- Middle: Hamilton SE Int and Jr High Sch
- High: Hamilton Southeastern HS
Source: MIBOR as distributed by MLS GRID. This data may not be complete. We recommend contacting the local school district to confirm school assignments for this home.
Get a cash offer in 3 minutes
Find out how much your home could sell for in as little as 3 minutes with a no-obligation cash offer.
Estimated market value
$1,046,100

