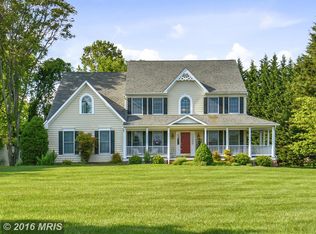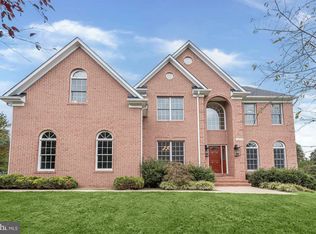Welcome to this custom-built gorgeous Rambler nestled on 1+ acre lot backing to trees in a beautifully landscaped setting. Embodying the essence of style this finely crafted home artfully blends sun filled formal and casual spaces perfectly suited for today's modern living and entertaining. The flawless interior features a dramatic entry foyer overlooking the inviting living room with floor-to-ceiling double-sided stone fireplace and stone mantel, a formal dining room awaits your special and holiday dinners, gourmet kitchen, with Five Star gas cooktop with charcoal, double Jenn Air ovens, two pantries, an abundance of cabinets and opens to the family room complete with built-ins and brick gas fireplace! Relax in the morning/sunroom with the double-sided fireplace and glass doors opening to decks, pool, and view of the trees. Enter through the double French doors into the primary bedroom with built ins, extra-large walk-in closet and primary bath boasting dual sinks, glass-enclosed shower, and separate soaking tub. There are two additional family size bedrooms, a Jack and Jill bath with dual sinks, and spacious laundry room with full size washer/dryer, cabinetry, sink and double closet with shelving A powder room, 2 guest closets and linen closets complete the main level!! The beautifully finished lower level features a huge recreation room with gas fireplace, built-ins, wet bar and French doors opening to gazebo, rear gardens and yard. A 4th bedroom, 3rd full bath, wine cellar and huge storage room complete this level. The many amenities include gleaming wood floors on most of the main level, freshly painted interior, built-ins, ceiling fans, side-load 2-car garage, 3 fireplaces, one double-sided, six-panel and interior French doors, multiple level decks, Gas cooking and heat...HVAC & HWH 7 years old. Hurry this home is waiting for you! Offers due Wednesday the 31st of March! Seller reserves the right to review any offers prior to the due date.
This property is off market, which means it's not currently listed for sale or rent on Zillow. This may be different from what's available on other websites or public sources.

