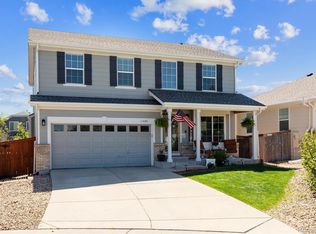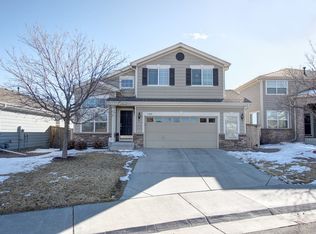AS YOU ENTER THE FRONT DOOR YOU WILL BE AMAZED BY ALL THIS HOUSE HAS TO OFFER. YOU ARE GREETED TO A LIVING/DINING AREA THAT ADJOINS THE KITCHEN. THE UPGRADED EAT-IN KITCHEN IS PERFECT FOR ENTERTAINING AND FEATURES SS APPLIANCES AND IS OPEN TO THE FAMILY ROOM. STEP OUTSIDE ONTO THE COVERED DECK AND ENJOY THE PRIVACY AND THE GREENBELT VIEWS. THE MAIN LEVEL ALSO INCLUDES A LAUNDRY/MUD ROOM, 2 SECONDARY BEDROOMS, A FULL BATH, AND MASTER BEDROOM WITH PRIVATE MASTER BATH. VENTURING DOWNSTAIRS TO THE FINISHED GARDEN LEVEL BASEMENT YOU WILL FIND A GAME/BONUS ROOM, FLEX SPACE, 4TH BEDROOM & 3/4 BATH. THE BASEMENT OFFERS PLENTY OF NATURAL LIGHT AND WAS RECENTLY FINISHED. DRIVEWAY/WALKWAY SCHEDULED FOR REPAIR ASAP. PROPERTY IS LOCATED ON A QUITE CUL-DE-SAC AND IS IN WALKING DISTANCE TO THE COMMUNITY POOL, PARK AND ELEMENTARY SCHOOL. CONVENIENTLY LOCATED WITH EASY ACCESS TO DINING, SHOPPING, ENTERTAINMENT, DTC, DENVER, AND COLORADO SPRINGS. THIS HOUSE IS THE COMPLETE PACKAGE- DON'T MISS OUT!
This property is off market, which means it's not currently listed for sale or rent on Zillow. This may be different from what's available on other websites or public sources.

