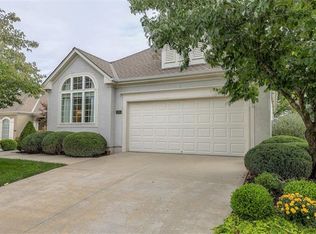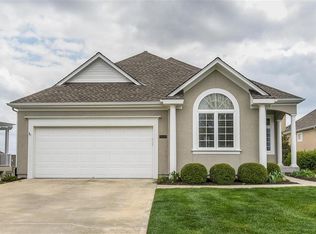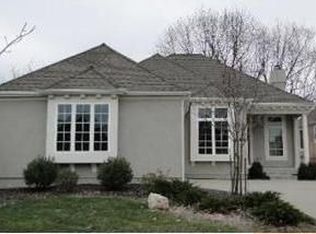HUGE price REDUCTION! Extraordinary villa, private views of greenspace and backs east. Covered screened porch! Brand new interior paint throughout, better than new! White trim, doors, fresh wall paint, looks like a brand new home. Open and easy floor plan to dining, greatroom and kitchen. Amazing windows to private view. Upgrades you will love including security system, HEPA filter furnace/AC, irrigation and smart thermostat, new driveway and more.LL guest suite, media, tons of storage, wet bar. Avignon!
This property is off market, which means it's not currently listed for sale or rent on Zillow. This may be different from what's available on other websites or public sources.


